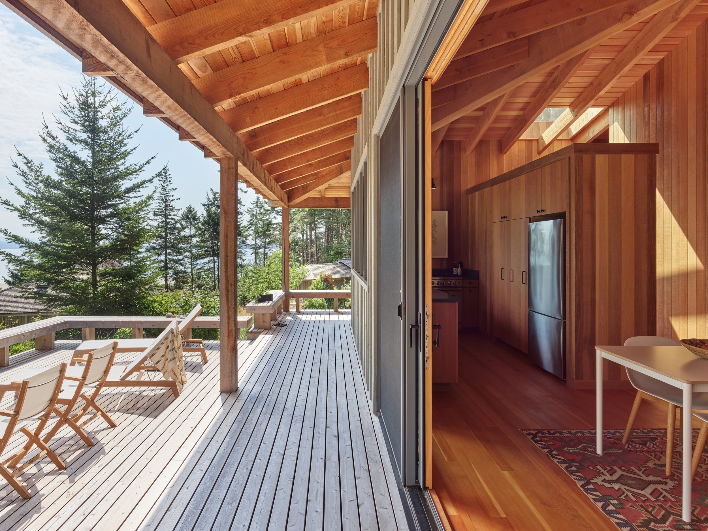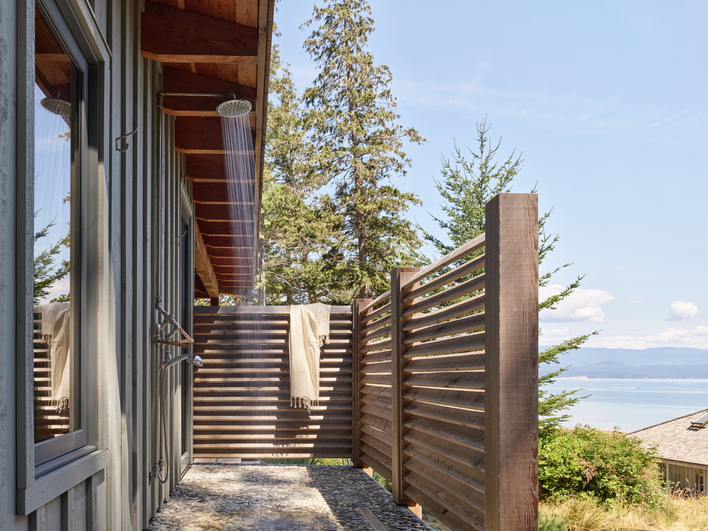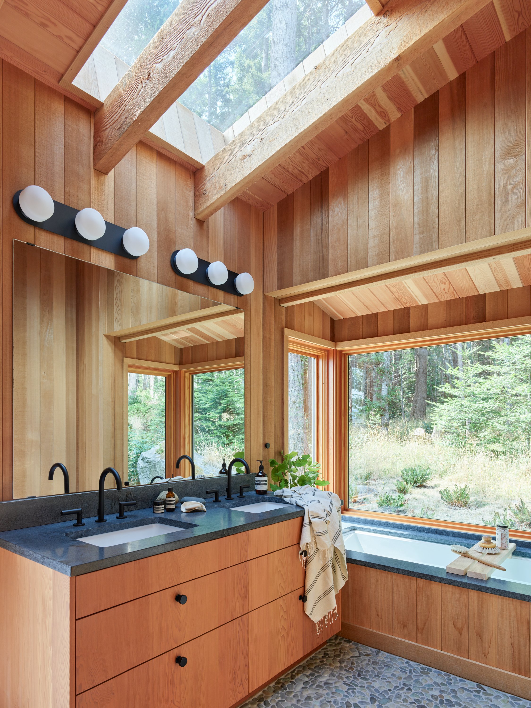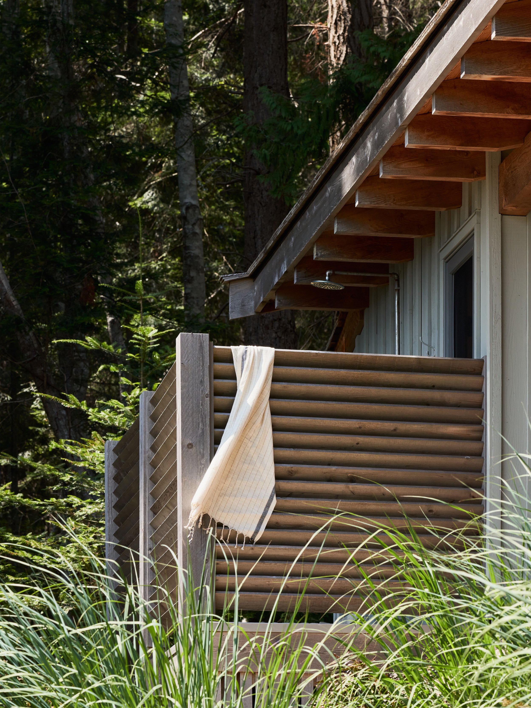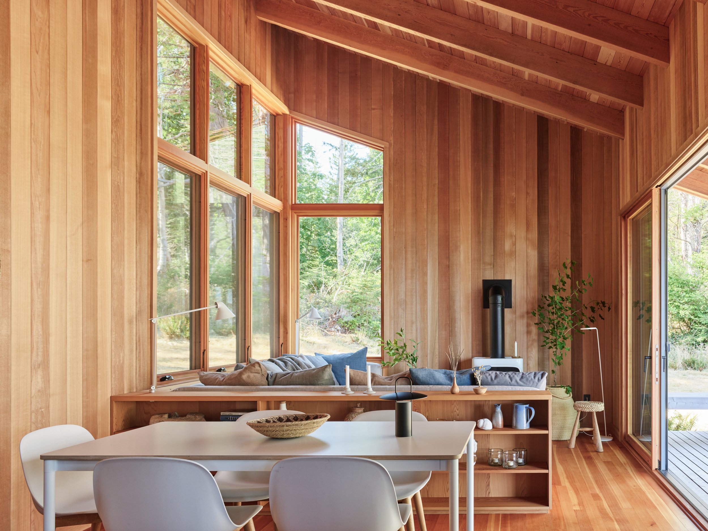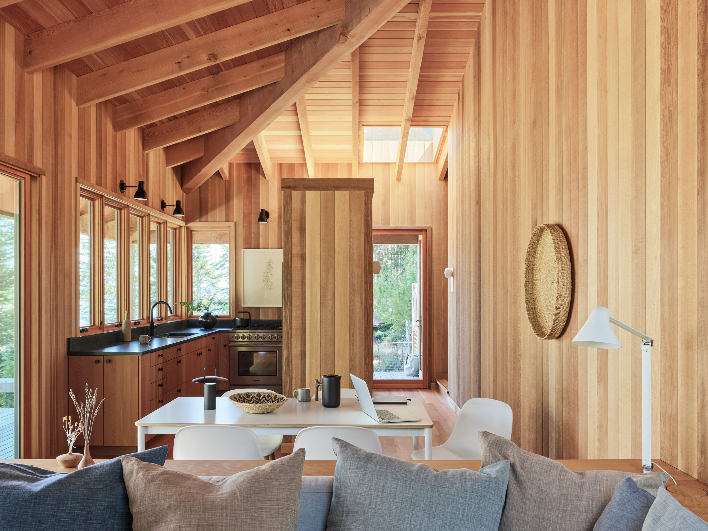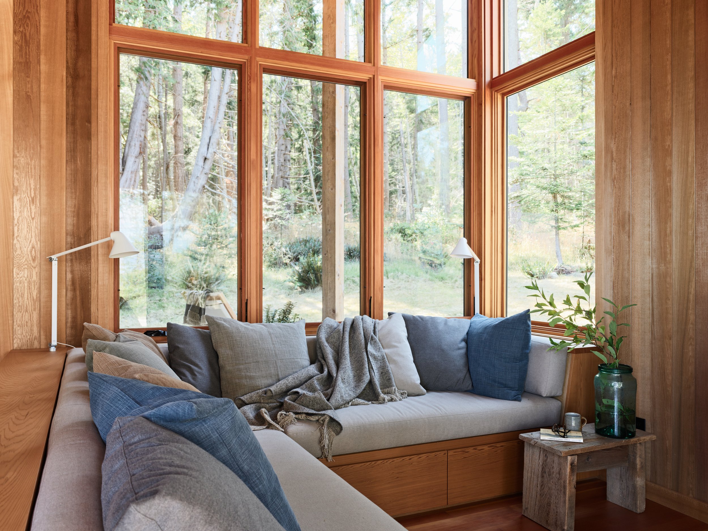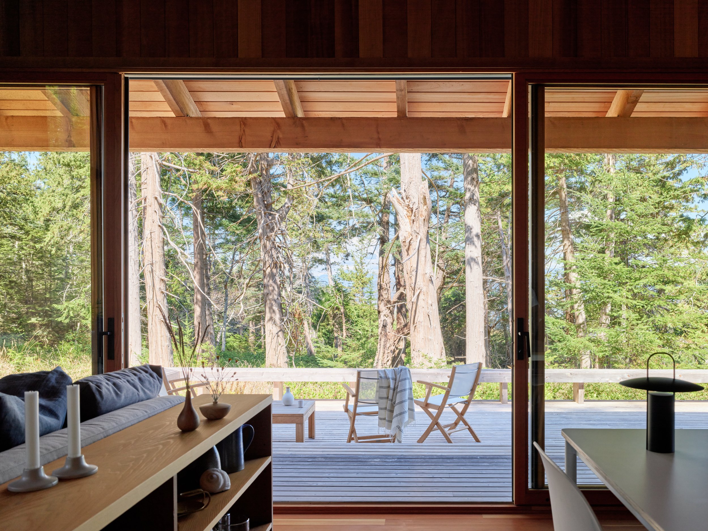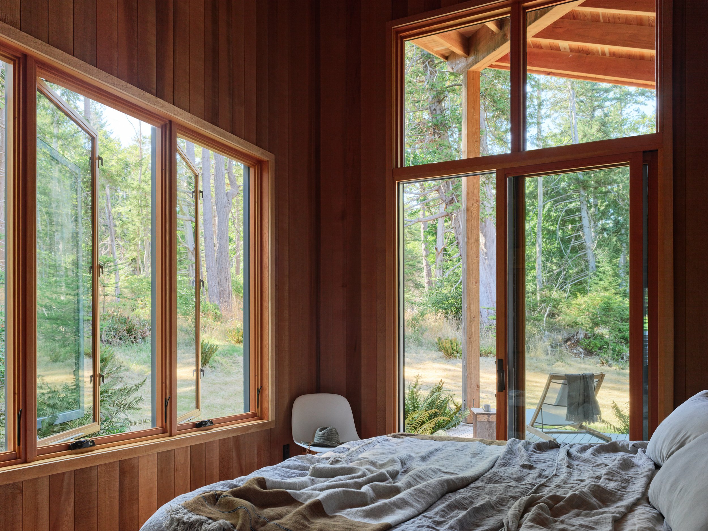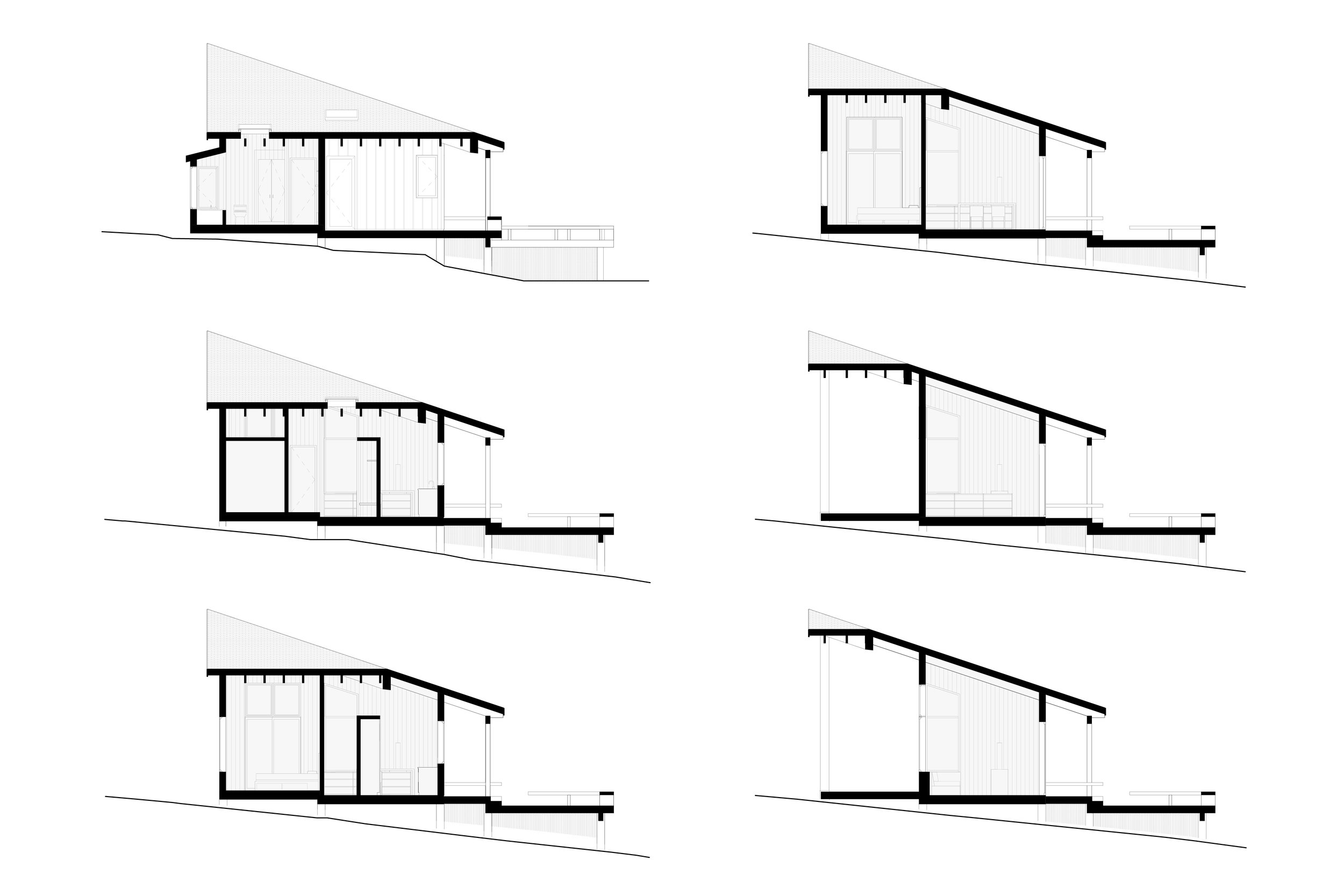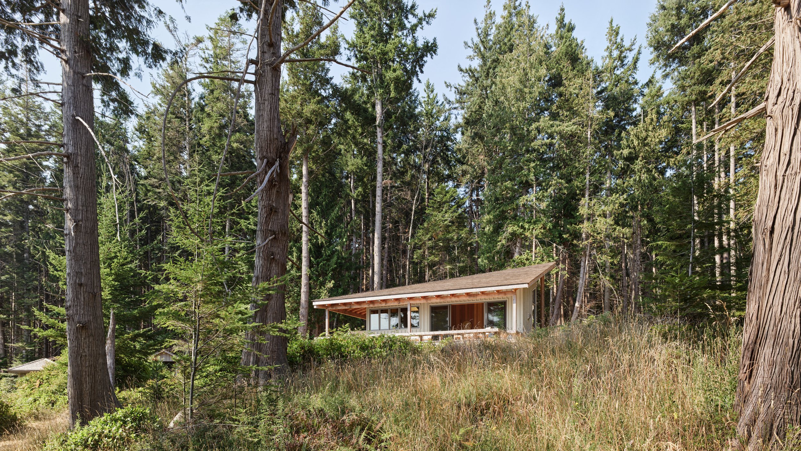
Writer’s Retreat
On the slow journey to a remote, off grid island up the coast of British Columbia whether by float plane or small boat, one already feels the hectic pace of the city fading away. The steady hum of the seaplane engine or boat motor like a meditation mantra to let go and slow down. The slow walk up the beach from the water’s edge to the cabin, with rolled up pants and sand between your toes, a welcome sensory reminder to be present in this place.
A writer engaged Laura Killam Architecture (LKA) to create a calm, creative retreat from an existing family vacation home now occupied by multiple generations. The existing cabin too cumbersome to occupy alone in the shoulder seasons, the writer also wanted the Retreat to serve as a cozy, turnkey refuge for intensive solo creative sessions far away from the distractions of urban life.
The existing main cabin is located at the foot of a forested hill, at one end of an open grass meadow and winter wetland for migratory birds. A forest of Douglas Fir, Western Hemlock, and Big Leaf Maple borders the meadow. The site rises to the southwest from the existing cabin into a grove of ancient Western Red Cedar trees, their trunks silvered and twisted from the onslaught of winter southeast storms. The site’s primary orientation is to the east and the existing cabin receives morning sun but is cast into shade in the afternoon. The Writer’s Retreat was sited up the hill to capture the late afternoon and evening light streaming through the forest, lost to the main cabin below. The Retreat embraces views of the grove of weathered cedars and the Salish Sea beyond. The tilted diagonal ridge of the roof massing nods to the hip gabled roof of the existing main cabin, bowing down to meet fierce storms from the southeast, and rising up to the northwest to allow for high glazing to capture exquisite late summer sun.
The 650 square foot plan is composed of two bars, separating public and private program, off set to create a covered arrival deck in the front and a private retreat deck in the back. The front bar contains the writing and social space that is contiguous with a large deck, partially covered for storm watching and respite from the noon sun and stepping subtly down with the landscape. When arriving from the beach below, one may also enter directly into the outdoor shower and through to the bathroom. As the writer enjoys long late afternoon swims the bath was built into a windowed niche to warm up again with the late summer sun. The bedroom leads directly out to the private, sun filled deck open to the forest filled with birdsong for afternoon respite and solitude.
The exterior is of the Retreat is clad with grey stained board and batten siding and a cedar shingle roof to tie materially into the rest of the compound. The interior reveals the dramatic exposed timber framed roof with a large diagonal Douglas Fir ridge beam and timber rafters that extend off the beam as the veins of a leaf. The interior walls are clad in clear western red cedar and the windows and floor are Douglas Fir creating a warm refuge. Dark smoke soapstone counters and pebble floors complete the natural material palette and resonate with the beach. Custom cedar millwork throughout the Retreat provides amble storage like that in a ship, to keep clutter out of site to clear the mind.
Photography by Andrew Latreille
