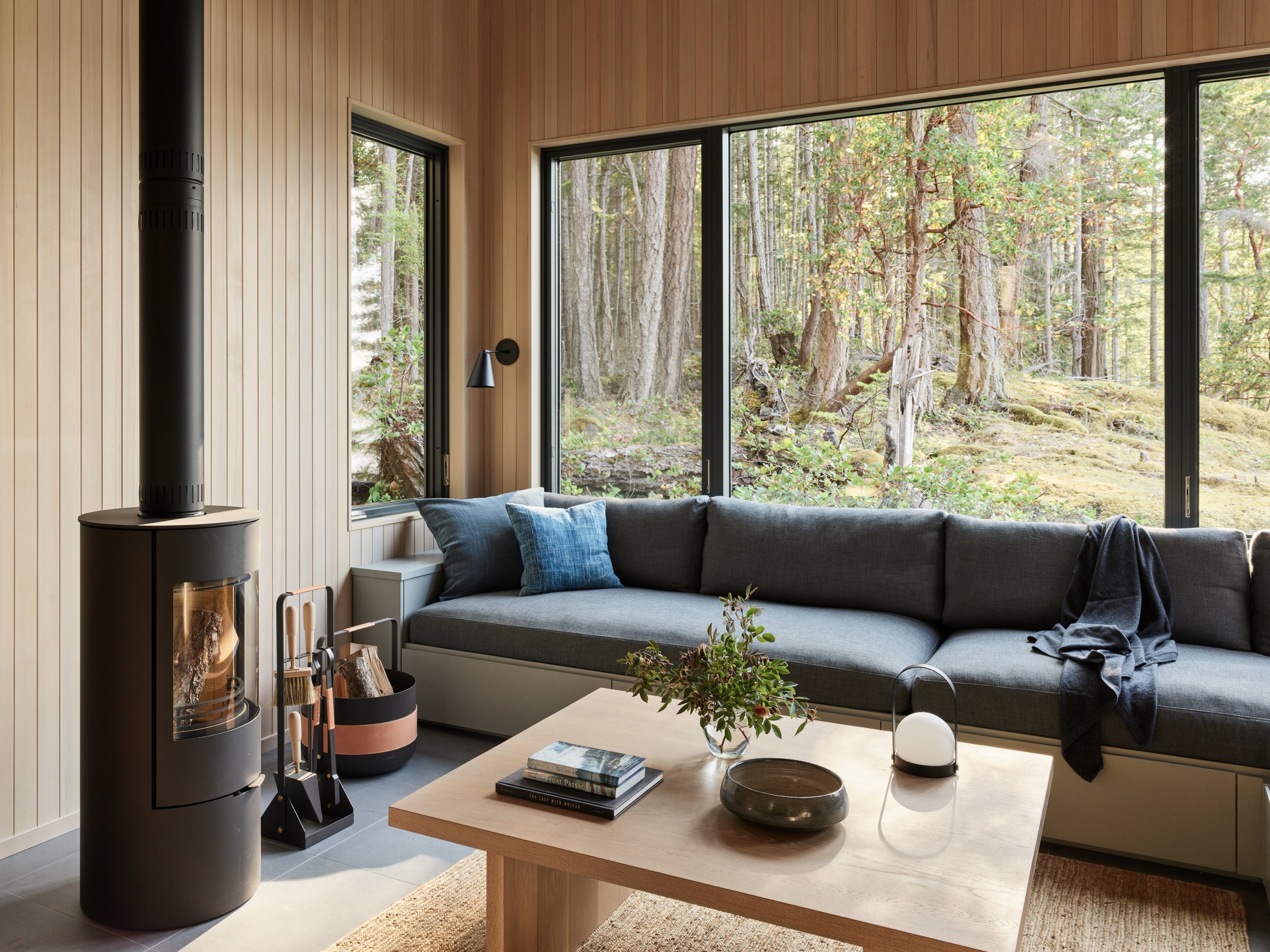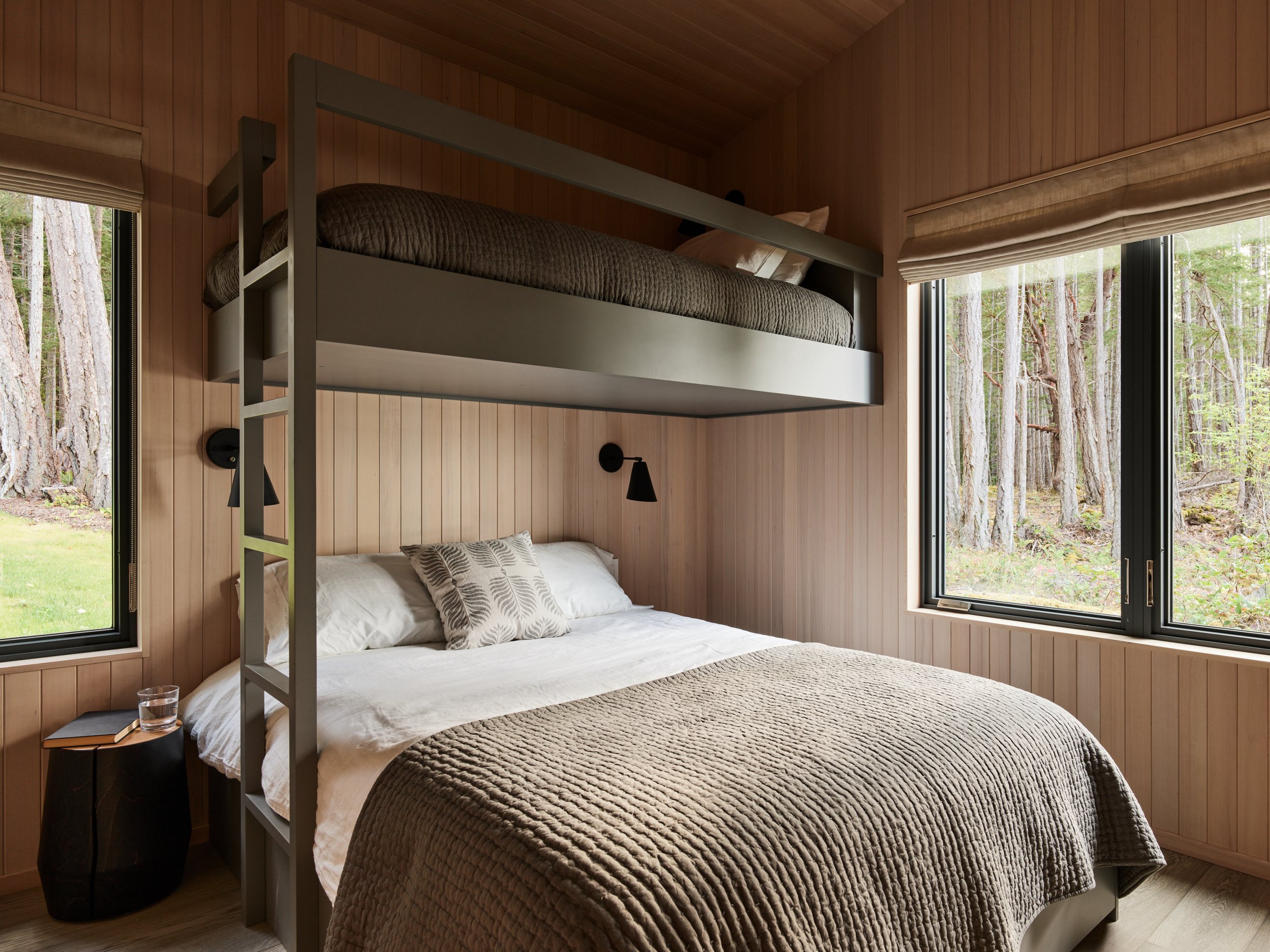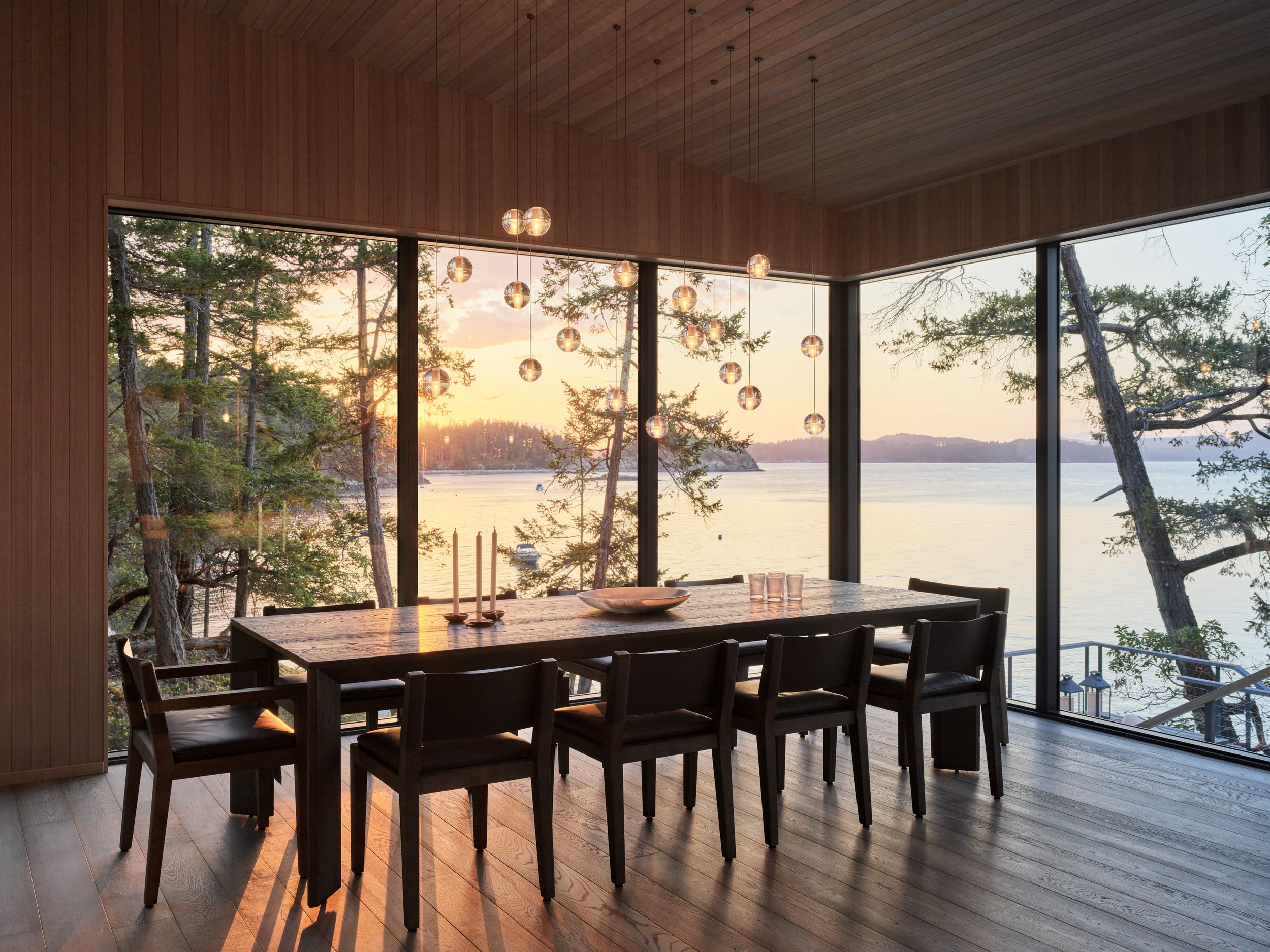
Rock Bluff House
Much of the rugged coastline of southwestern British Columbia is comprised of steep rocky terrain covered in forests that directly meet the Salish Sea. Cabins perch on this rocky coastline and discretely nestle into the forest around them. On an off-grid island on the BC coast, the project is located on a rocky bluff, covered in thick moss and lichen, and populated by Douglas Fir and Arbutus trees. The site is oriented to the north with exquisite views across the water directly into the layered blue coastline of Desolation Sound. In the summer months, the late sun sets to the northwest and washes the site in a warm sunset glow. The site descends 40’-0” from a dense forest at the south end where it is accessed by an unpaved road, to the sea at the north where eagles fish, seals bark, and pleasure boats moor on buoys in the calm bay, ready for the next adventure. Pods of Orcas come to rub their bellies on the steep pebble beach just to the west of the site.
The client approached Laura Killam Architecture (LKA) to create a seasonal residence for their family of four and their guests. With two teenagers, the client knew that a separate zone for the teens would be an asset and smart planning for the future when the kids would eventually return with families of their own. Programmatically, the residence is divided into two independent structures, connected by a shared arrival deck, to accommodate both generations and to allow the residence to compress in size when the parents are alone. An accessory building frames the entry to the site from the forest road and contains a remote office and gym, as well as the infrastructure to support renewable power and off-grid living.
The physical site constraints of steep topography, site boundaries, and the required setback from the ocean, as well as a desire to maximize views to Desolation Sound, became an opportunity to carefully locate the residence in response to, and in harmony with, the natural features. The design of the house curates a slow and unfolding procession through the landscape: it steps gradually down and around the rocky bluff with twelve partial levels that mediate the elevation change and intimately connects the occupants to the natural setting. The shifting interior spatial volumes frame intimate views out to the moss-covered rock terrain and delay the reveal of the expansive view across to the Sound. Jogs in plan allow for sunlight to enter at each level and a 44’-0” long ridge skylight lets in dramatic south light, animating the entry and passage through the home. Point footings allow for minimal disruption to the land. Low roof profiles clad in slate colored metal and cedar boards stained a dark weathered grey recede the Rock Bluff House into the natural surround.
The interiors are composed of a serene palette of whitewashed clear hemlock boards, millwork in shades of grey, and soft multi-toned ceramic tiles, allowing the primary color to come from the nature outside. Expansive full height glazing, and large multi-slide glass doors seamlessly open the interiors to the landscape. Terraced decks extend the social space outside and continue the procession down the rocky bluff. A dropped cocktail deck is a front row seat to the sea life in the crystal-clear ocean below and the sound of water lapping on the pebble beach. Stairs wrap around a leaning arbutus tree to continue to an outdoor shower and finally lead to an informal rock patio and the pebble beach beyond. Moving through the Rock Bluff House becomes an experience of the landscape and a journey between forest and sea.
Photography by Andrew Latreille
Main House
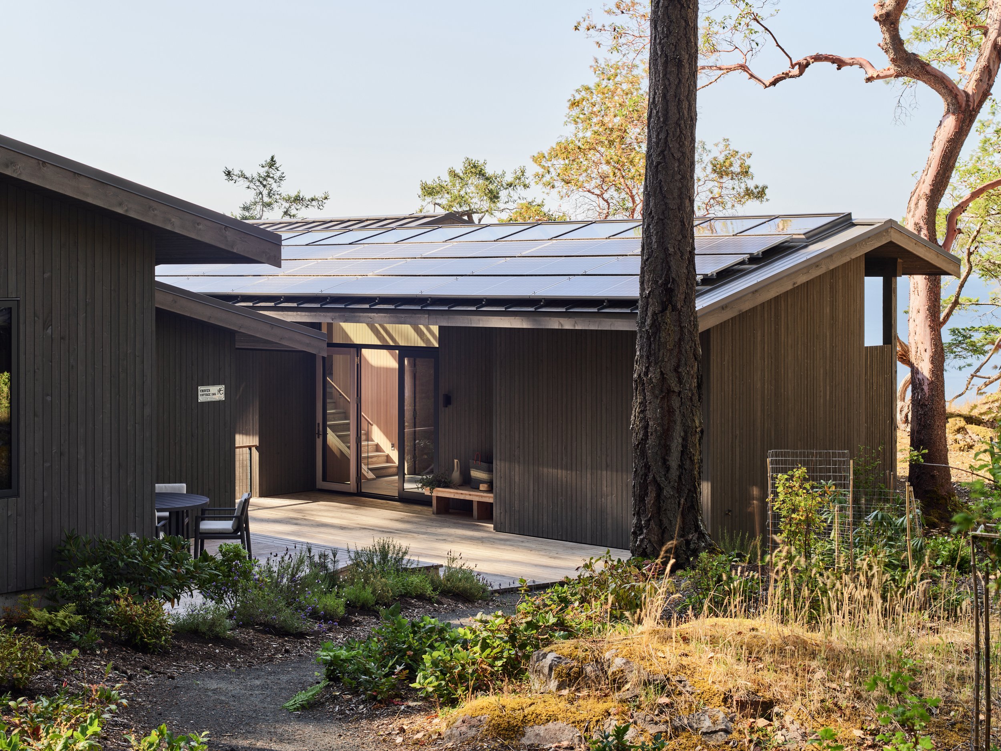
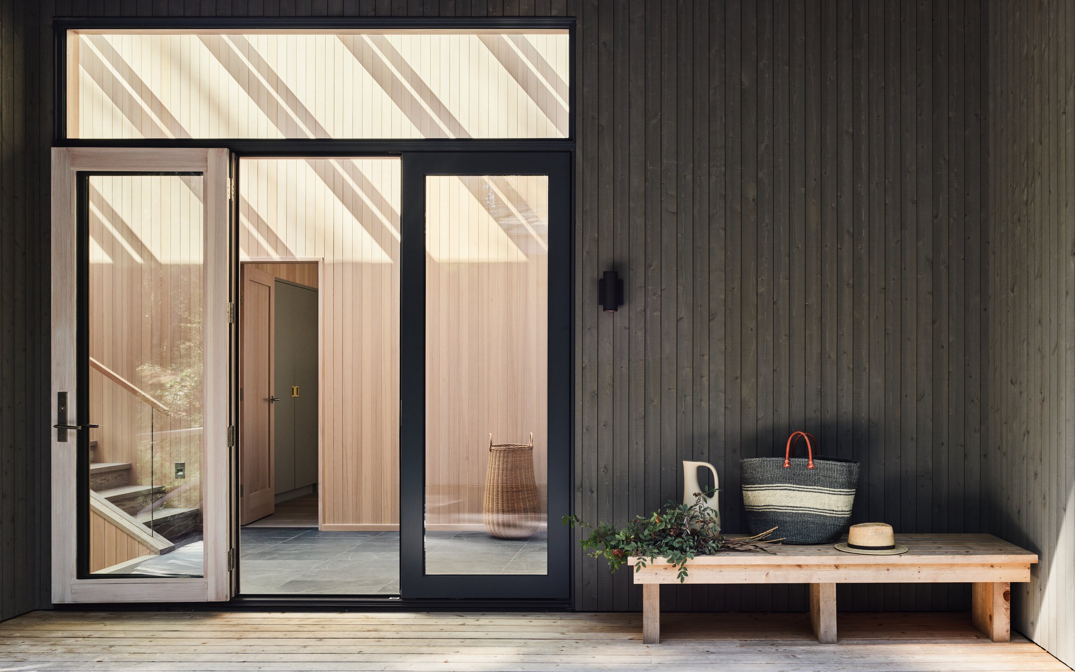

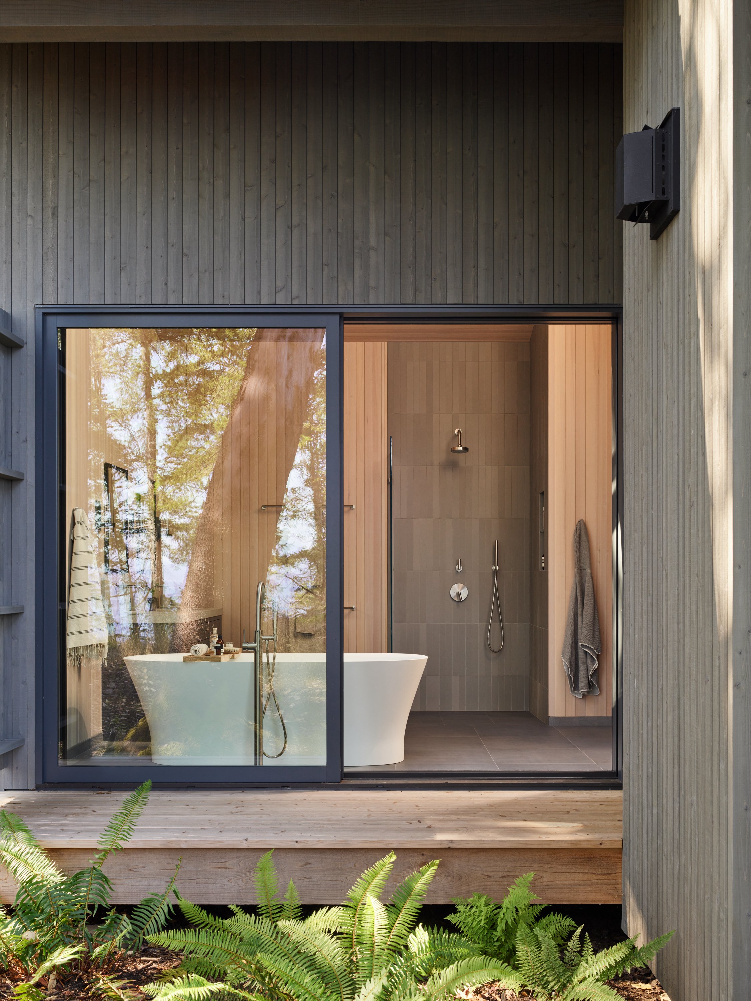
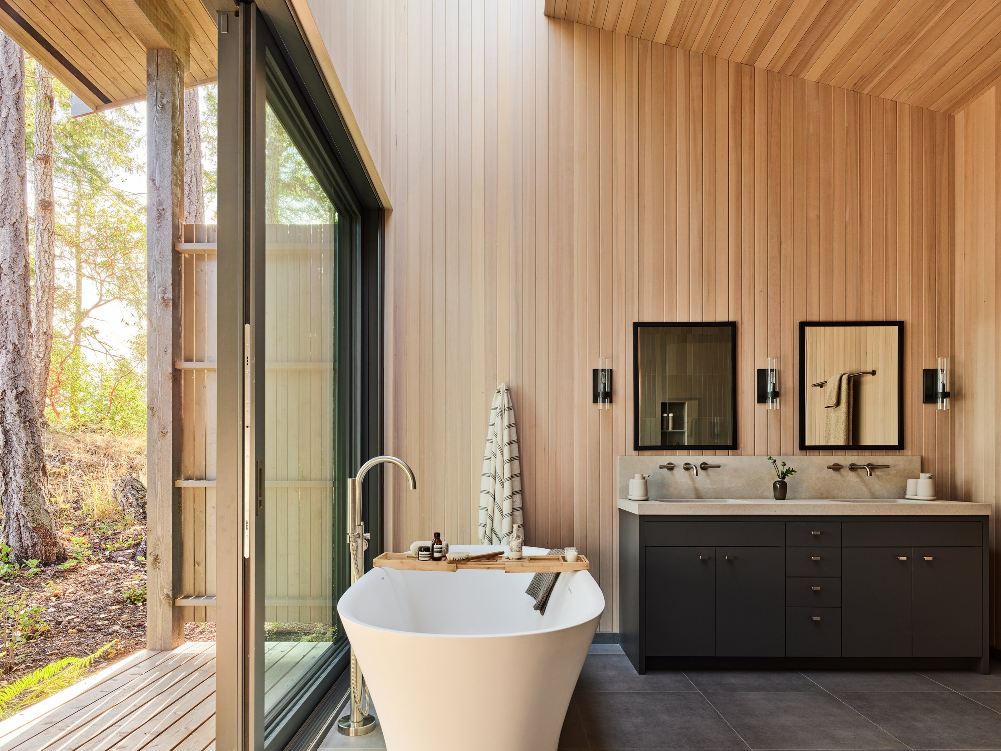
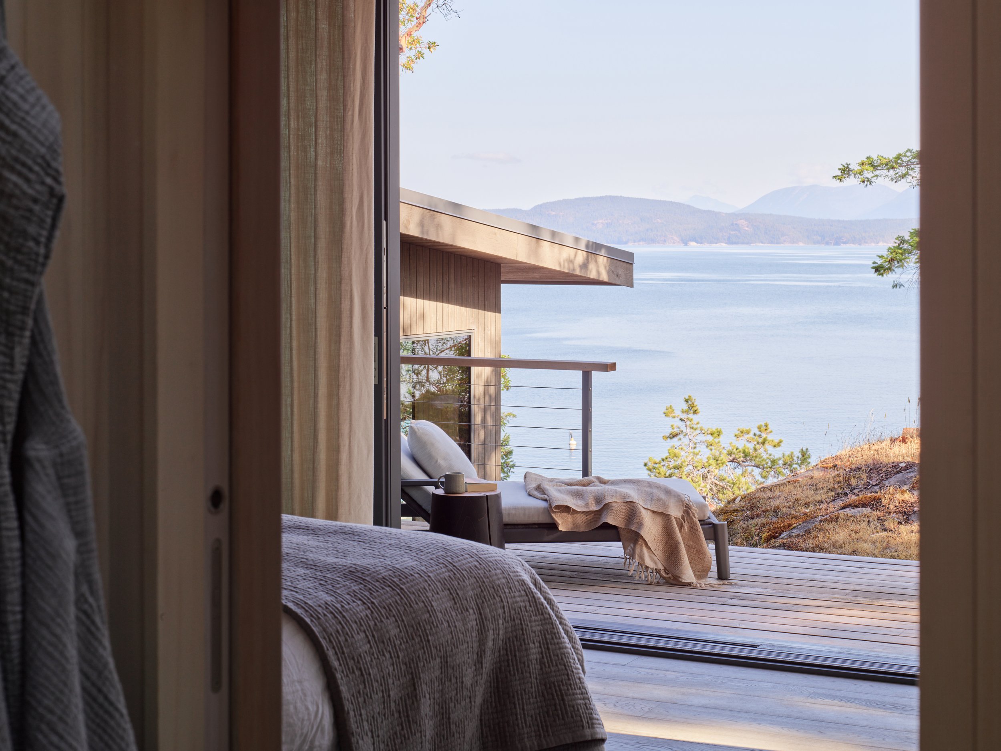




Bunk House

