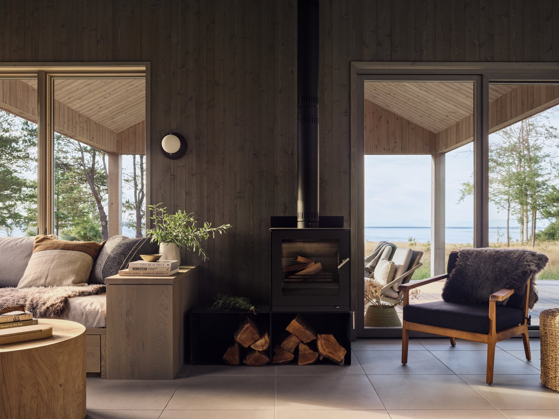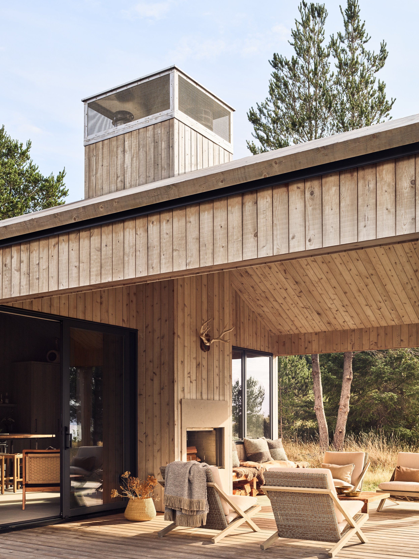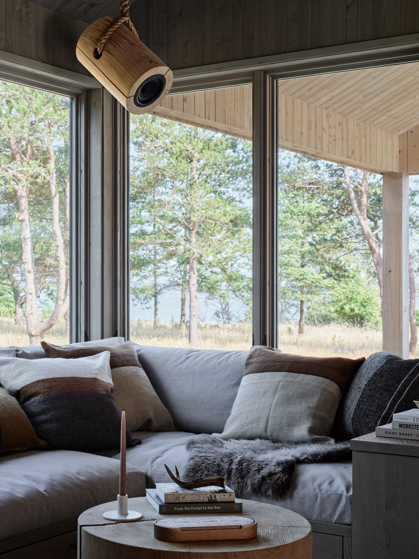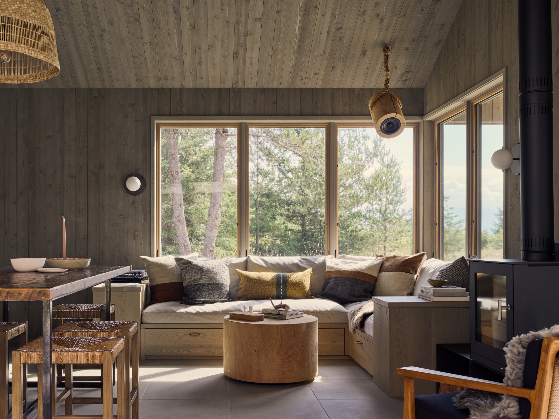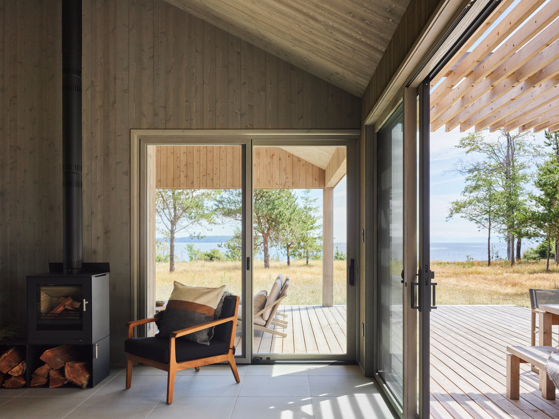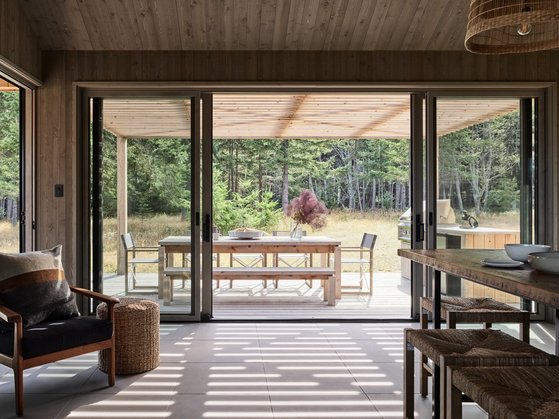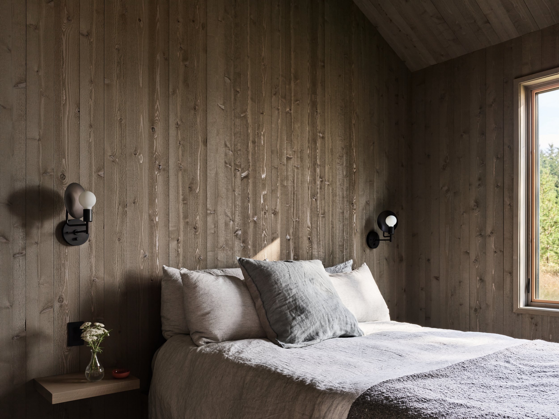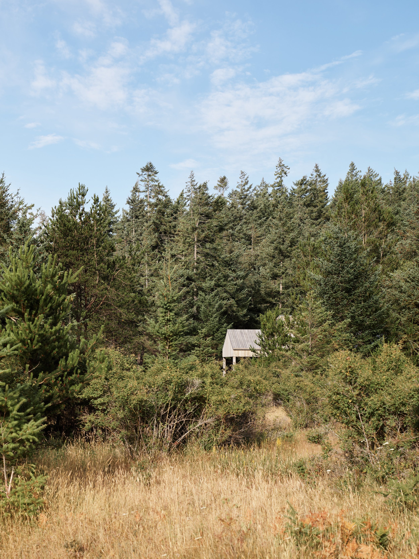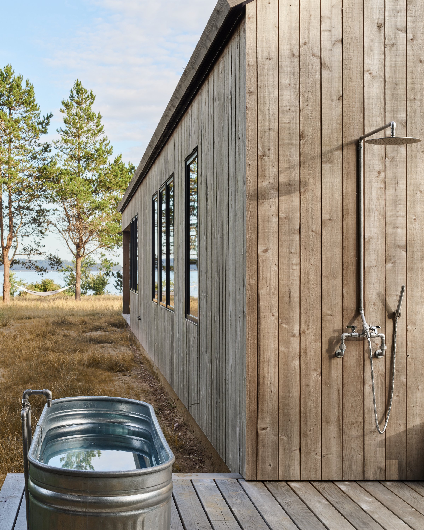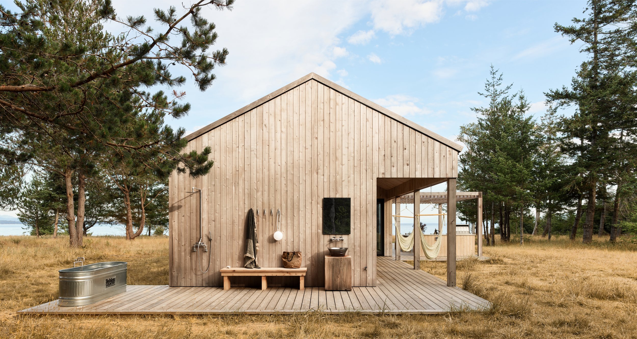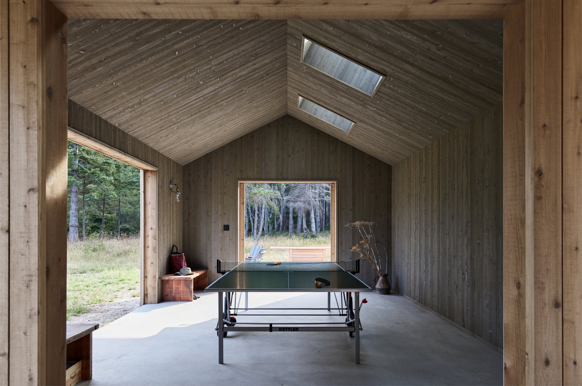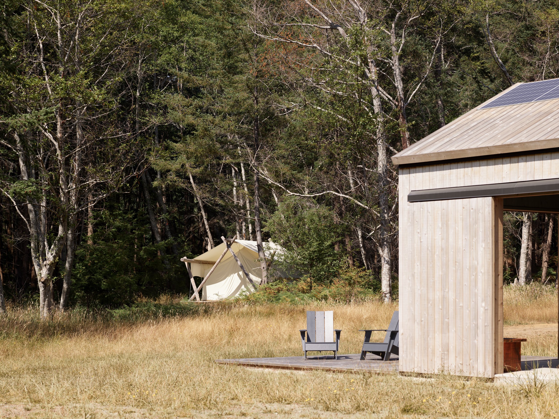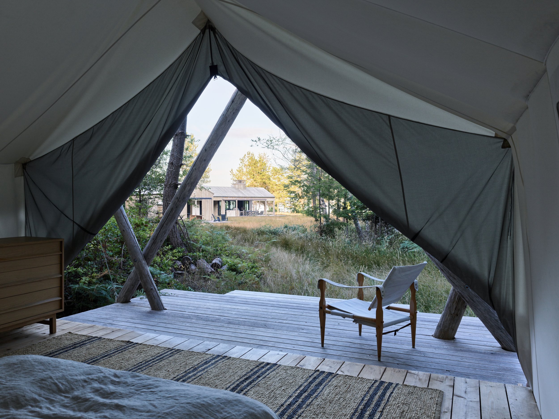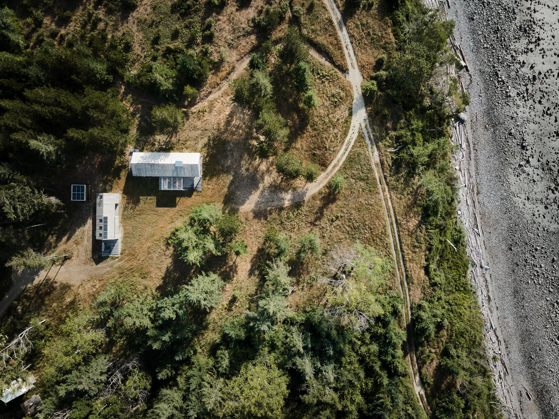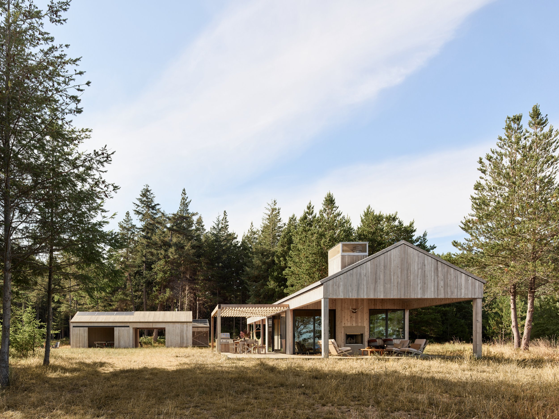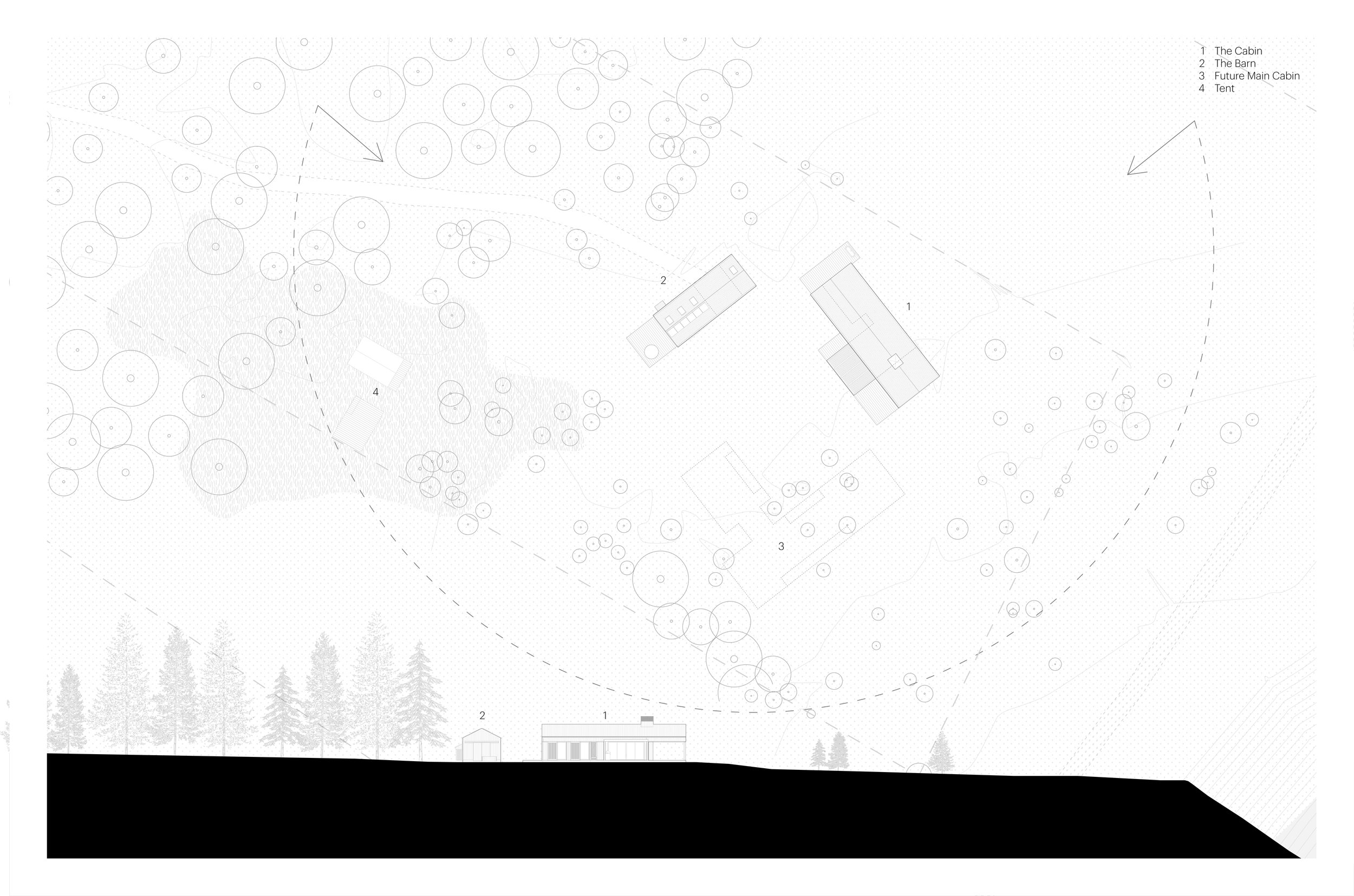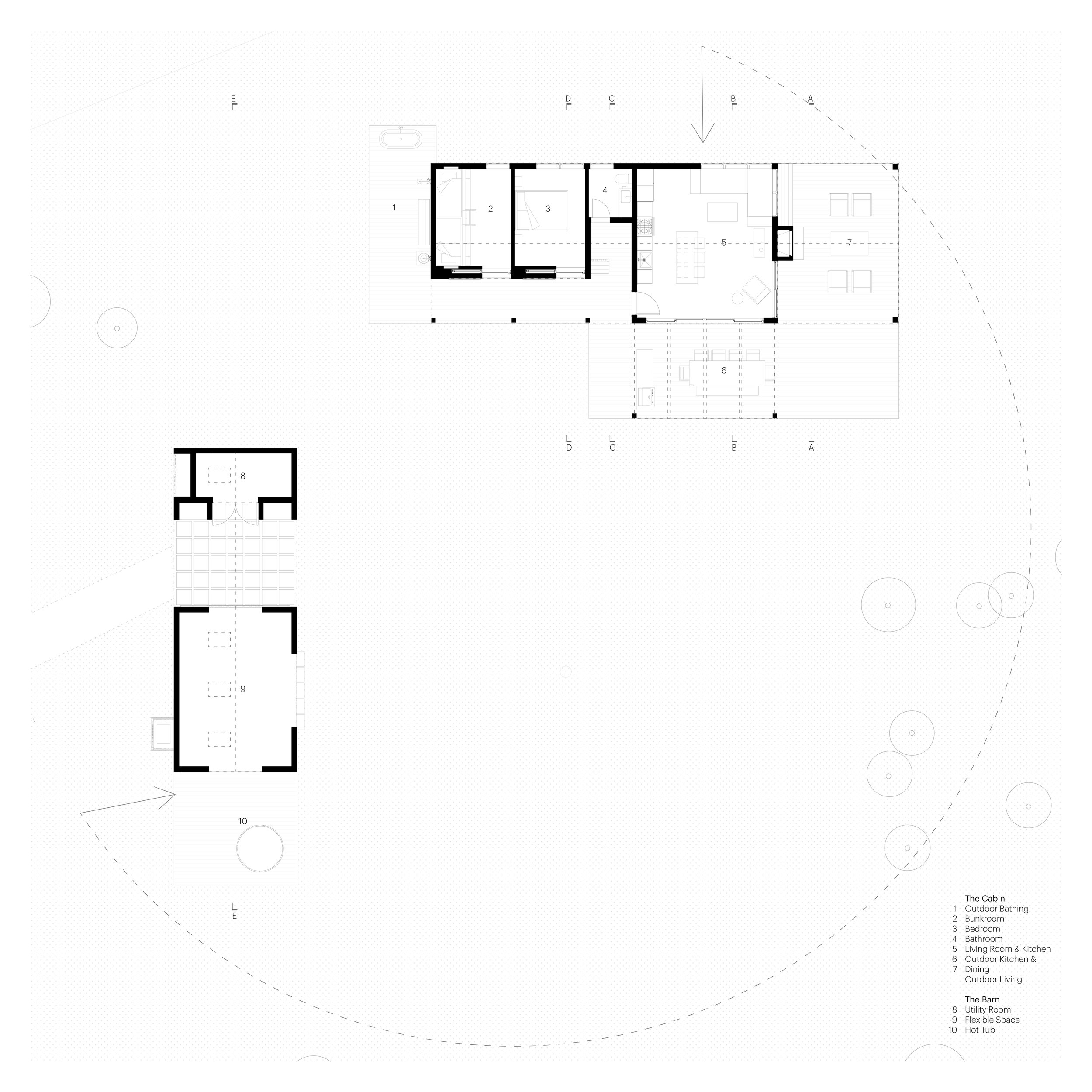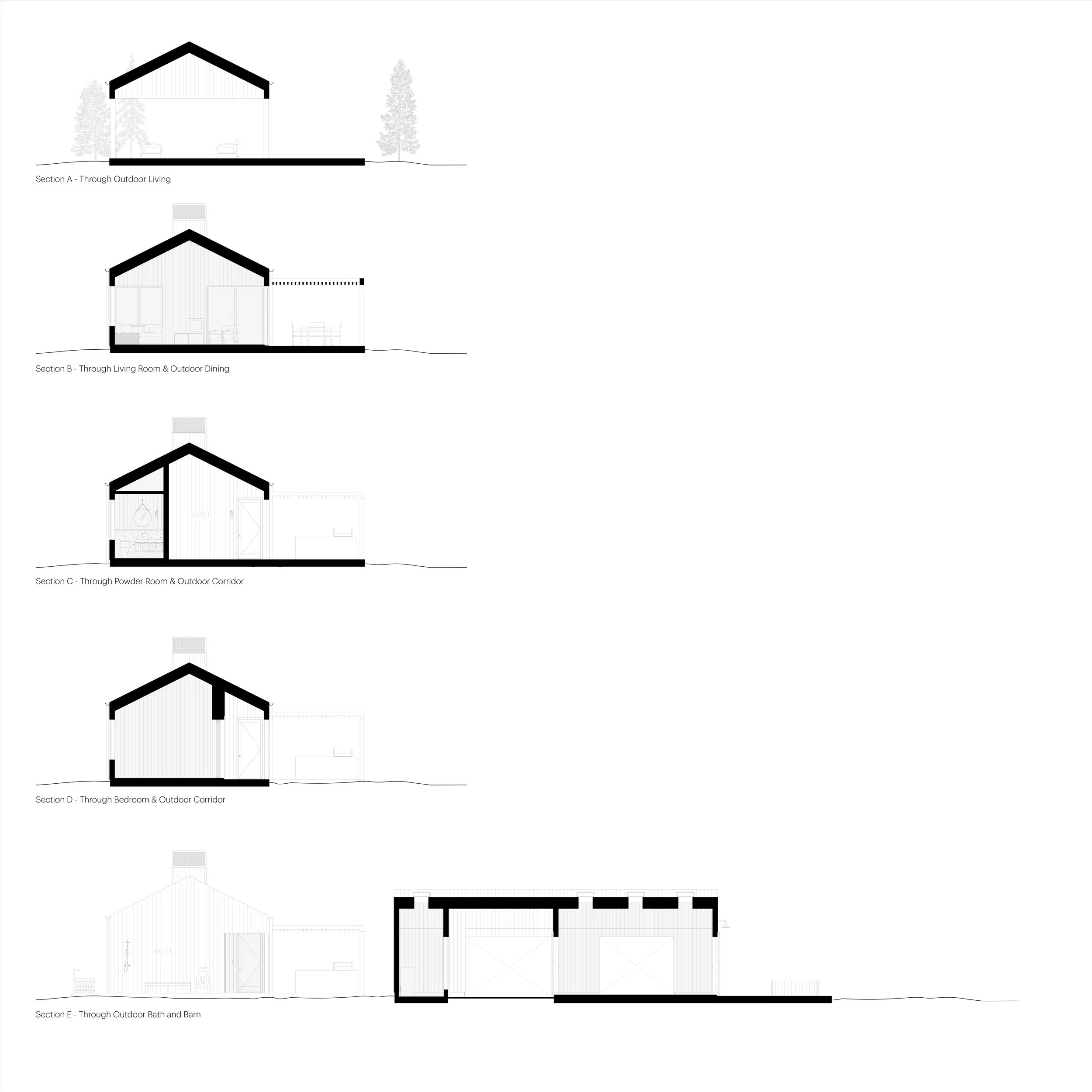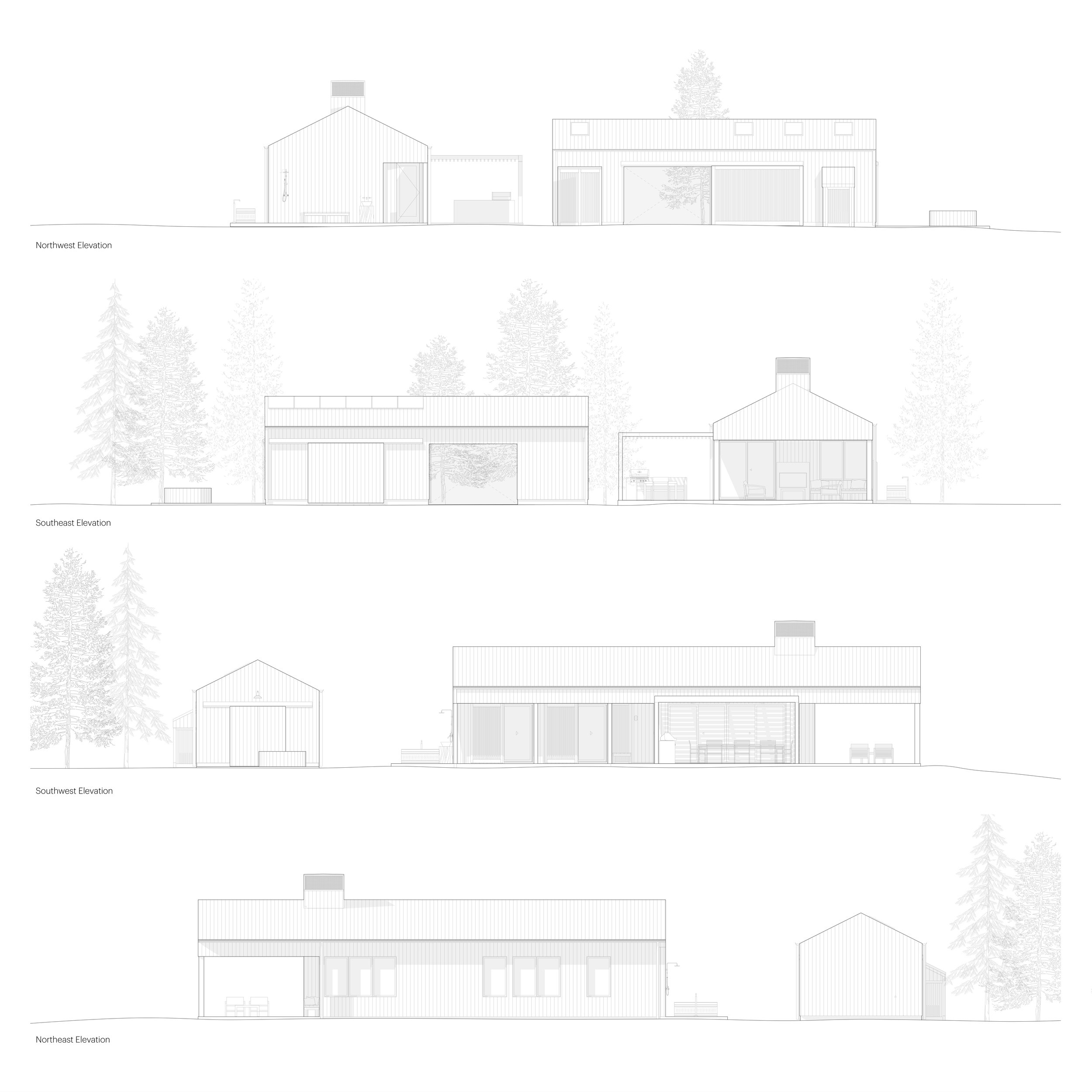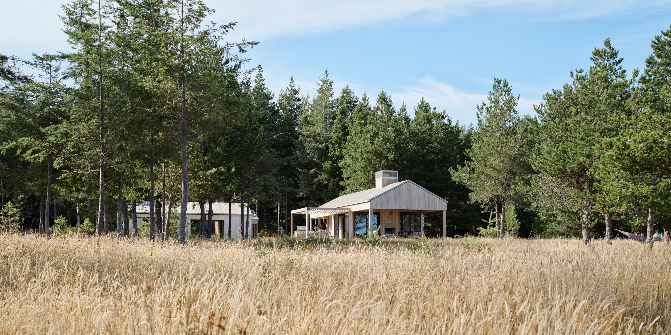
Ranch Outpost
In the southwest of British Columbia, the Salish Sea is bordered by a rugged coastline of deep sounds and remote islands protected from the open Pacific by the large land mass of Vancouver Island. This vast wilderness of the coast is dotted with seasonal cabins where Canadians flock to relish the short and precious summer months. On one of these off-grid islands, the project site sits above a windswept bluff at the threshold of the forest and a high meadow populated with juvenile shore pines and Nootka rose. Its orientation to the southeast provides prominent views out to the sea, dramatic storms, and summer sun.
After camping on the site for a season, the client approached Laura Killam Architecture (LKA) and Sophie Burke Design (SBD) to collaborate on their vision of a ranch outpost where the family could spend the summer living informally and predominantly outside. Connecting interior and exterior spaces and mediating the summer heat through a variety of shading strategies became the main objectives for the architectural response. The project consists of two structures in an L configuration: The Cabin which includes the living spaces, each independently accessed from the exterior, and The Barn that houses a generous flexible space and a covered breezeway. The diversity of sheltered outdoor living spaces expands the interior living area, encouraging a rhythm where the family and their guests pass from exterior to interior, blurring the lines between the two. An outdoor shower and bathing zone immerse the user in nature and allow guests to experience a more rustic approach to living. Positioning the buildings and decks low to the ground facilitates a seamless transition from the meadow to the interior spaces.
The exterior walls and roof of both buildings are clad in rough sawn cedar boards left to silver, embracing the exposure to the elements. On the interior, the same boards were stained a natural weathered grey colour to create a soothing respite from the direct sun outside. Furnishings were approached with durability in mind, to encourage a carefree atmosphere, while evoking familiar forms found on a farmstead. Common spaces were designed to be warm, robust and inviting. The outcome is a place of gathering, relaxation, and connection with the land where the focus is on enjoying every moment of the long summer days.
Interior Design by Sophie Burke Design
Photography by Andrew Latreille
