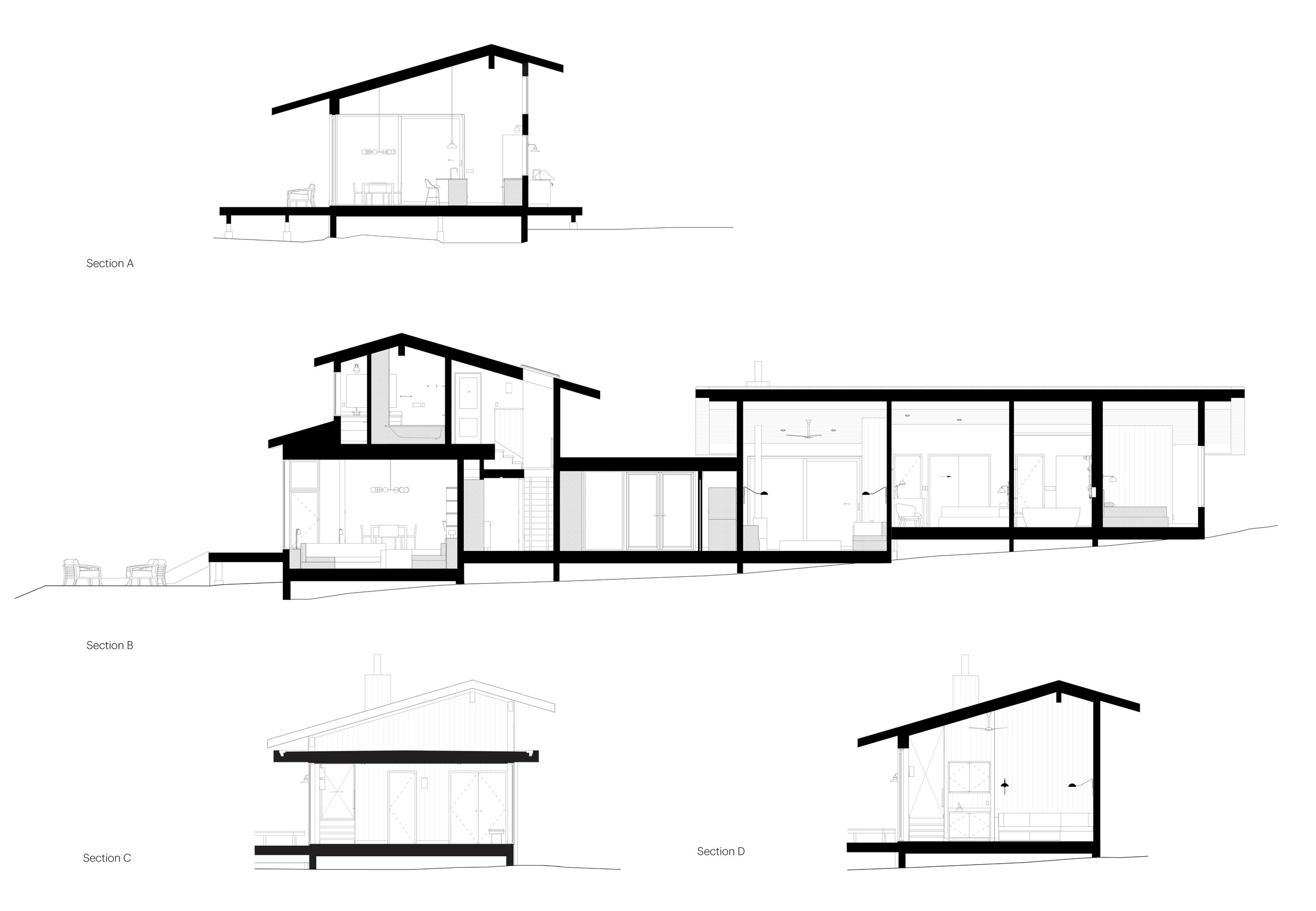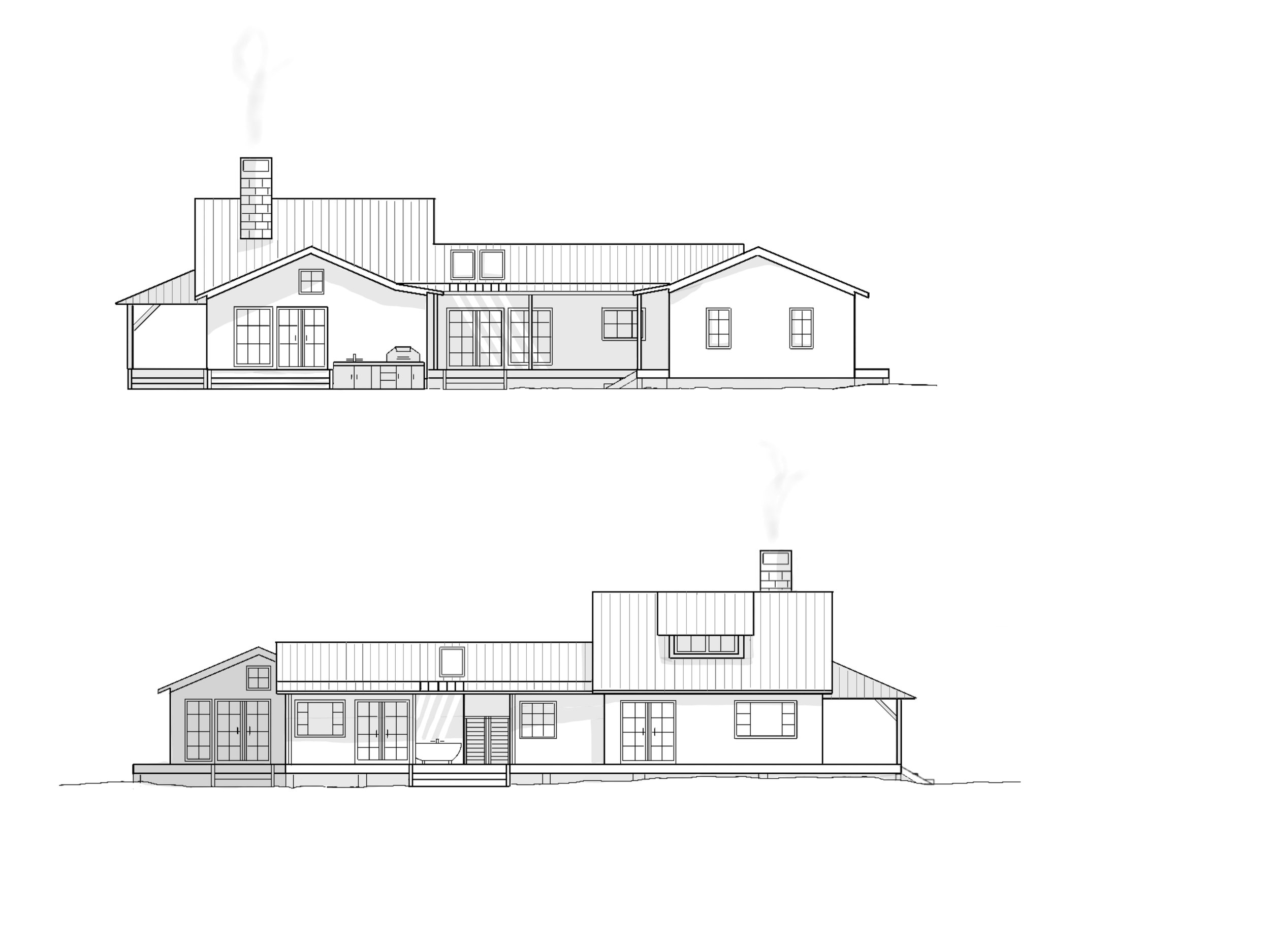In Process
Calm Channel House
In Construction: Completion Winter 2024
Located in the Northern Discovery Islands, the project consists of the master planning and design of two multi-generational, year-round residences for two separate families, the Calm Channel House and the Orchard Cabin. The extensive site contains a variety of landscapes from steep, moss-covered rock descending to the water’s edge, a small cove protected by a cluster of islets rich with sea life, a mature orchard that gently slopes down to the pebbled beach, and a healthy forest of Douglas Fir and Cedar trees that climb up the rock cliffs surrounding the property. The two distinct homes are sited to each enjoy the views down the protected waters of Calm Channel and provide opportunities for large group gathering, while also maintaining privacy both internally and from each other.The Calm Channel House is designed with expansive glazing and large sliding doors that lead directly out into the landscape. Deep covered decks provide year-round protection from the elements creating both shade from the southern sun and a vantage point for storm watching. The house is designed to accommodate a seasonal flux of occupants by effectively being designed as two buildings, a main cabin and guest cabin, connected by an enclosed breezeway which allows the two buildings to be thermally separable. The siting of the house is designed to welcome you in, whether arriving from the water by boardwalk or from the orchard and forest. The two cabins are organized in an L-configuration creating a social courtyard lined with decks. The main cabin bridges across two high points of rock, with a sunken living room for the family to gather in the center. The private components of the program retreat towards the rock bluff behind the house offering quiet views of the bluff and sea beyond, and respite from the group.Orchard Cabin
In Construction: Completion Winter 2024
The Orchard Cabin is located further back on the shared property, set into the hill and looking over the orchard. A view down Calm Channel is framed by forest on either side. As with the Calm Channel House, the Orchard Cabin is designed to accommodate the seasonal flux in size of the extended family. A similar strategy is deployed by designing two cabins linked by a breezeway that allows them to be thermally separated. In this case, the two programmatic bars are off-set and step subtly up the hill to move with the landscape. Tiered decks to the south, and decks at each end, welcome occupants from each direction. Each level is embedded into the hill as it climbs, reducing the scale of the Cabin and allowing it to nestle into the landscape. A long ridge beam skylight runs down the main cabin whose roof is supported by signature Douglas Fir timber trusses. Moments of delight such as a double outdoor shower, a screened sleeping porch, and a main interior social space bookended by a stone clad Rumford fire ensure memorable cabin experiences for the occupants. Cortes Island Residence
In Construction: Completion Fall 2025
The Cortes Island Residence is designed to capture the changing light throughout the day, allowing occupants to follow the sun or seek shade as needed. The home steps down the site’s tiered topography, and embeds itself into the landscape. Where the land slopes away, it reveals a stone-clad outdoor bathing area and a guest suite. Along the north elevation, a low-slung service bar supports a spacious, open-plan living area. This space seamlessly connects to the outdoors through extended rooflines, stone flooring, and a 24-foot folding door that frames expansive views of the Salish Sea. A half flight of stairs leads upwards to a secluded primary suite, offering a private retreat. This high-performance home incorporates passive design strategies, an advanced building envelope, and highly efficient mechanical systems. It’s large, south-facing roof is fitted with integrated photovoltaic panels, maximizing renewable energy production.
Courtyard House
In Design
The Roberts Creek project is an addition and renovation to a family beach cottage dating back to the early 1900s. Situated on a spacious lot with ocean views and a lush evergreen forest, the design prioritizes preserving the cottage’s historical charm and traditional character. Framed views of the ocean and trees are carefully curated, and the design emphasizes indoor-outdoor living, allowing the family to fully embrace the natural beauty of the surroundings. Reflecting the laid-back essence of a summer retreat, the new additions are intended to be understated and accommodate a changing multigenerational family, offering spaces for gathering while also providing quiet areas for refuge and relaxation.

















































