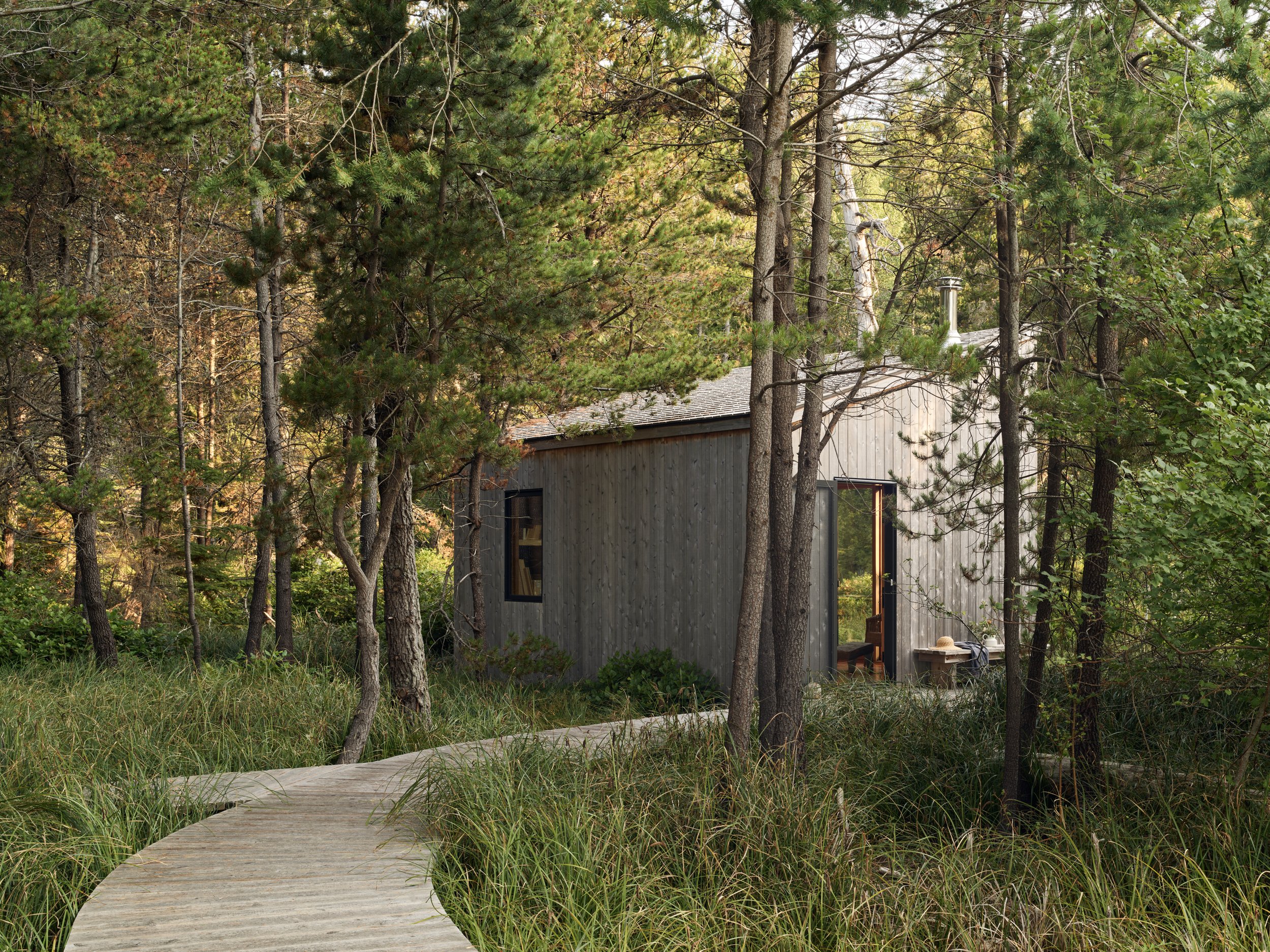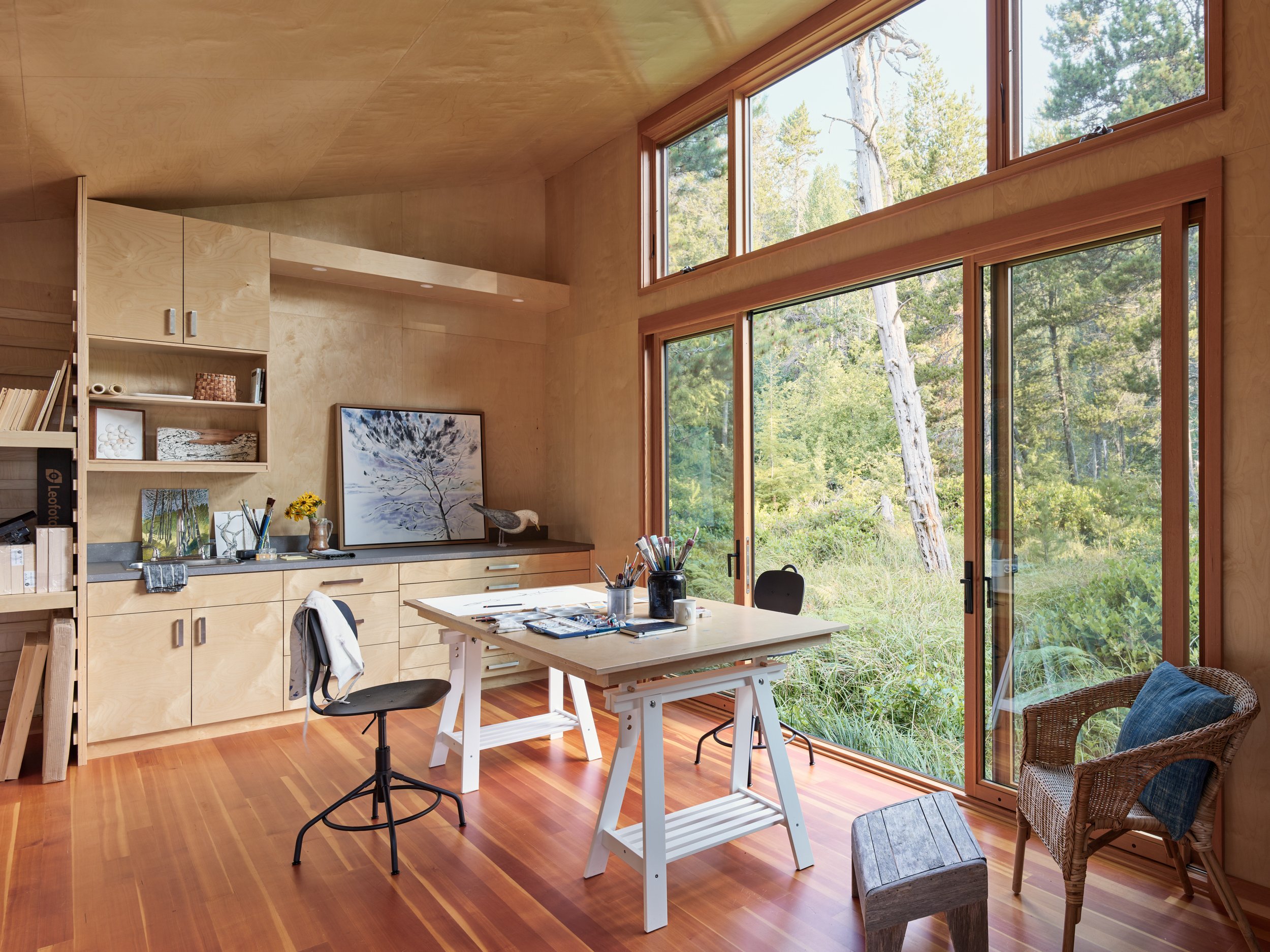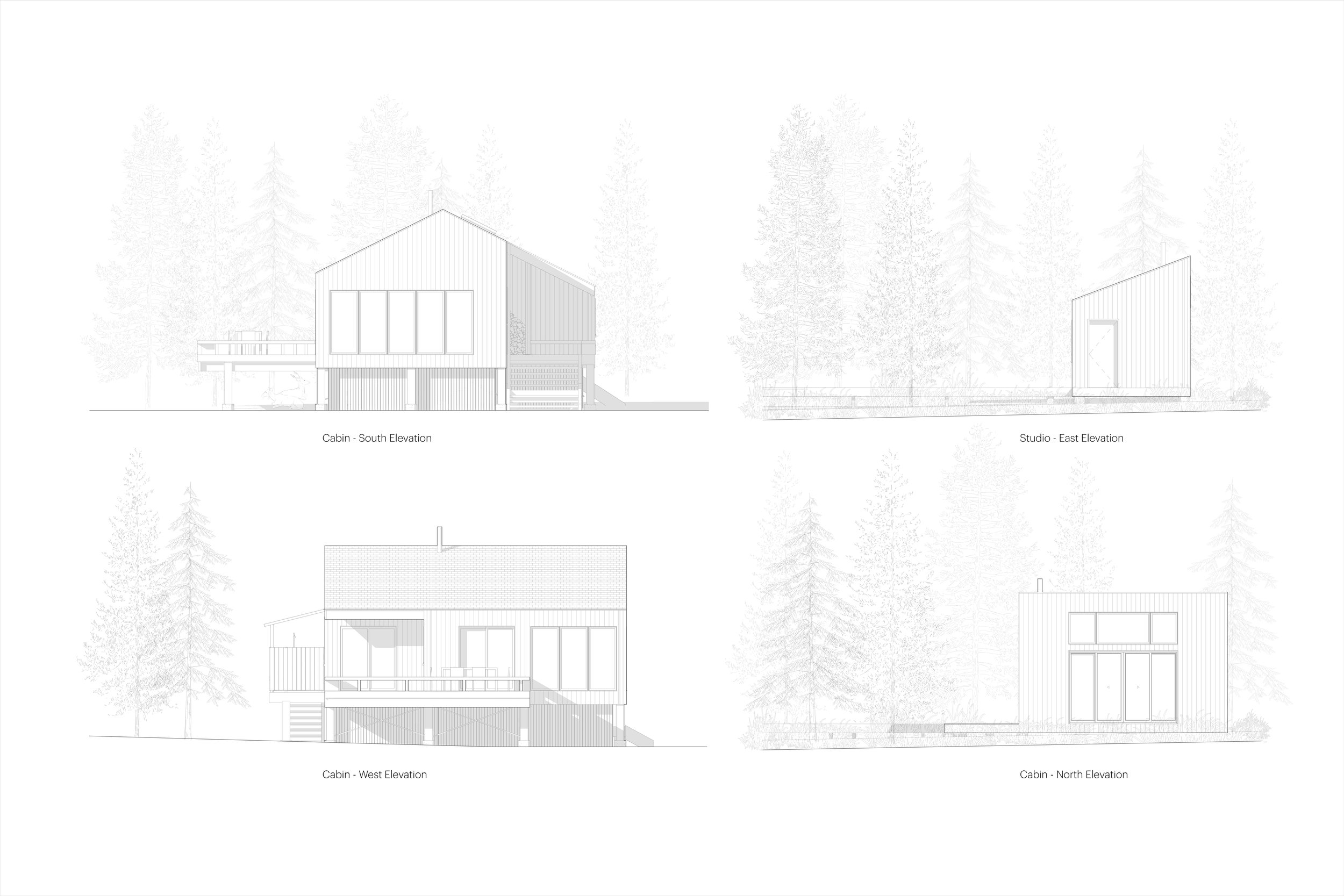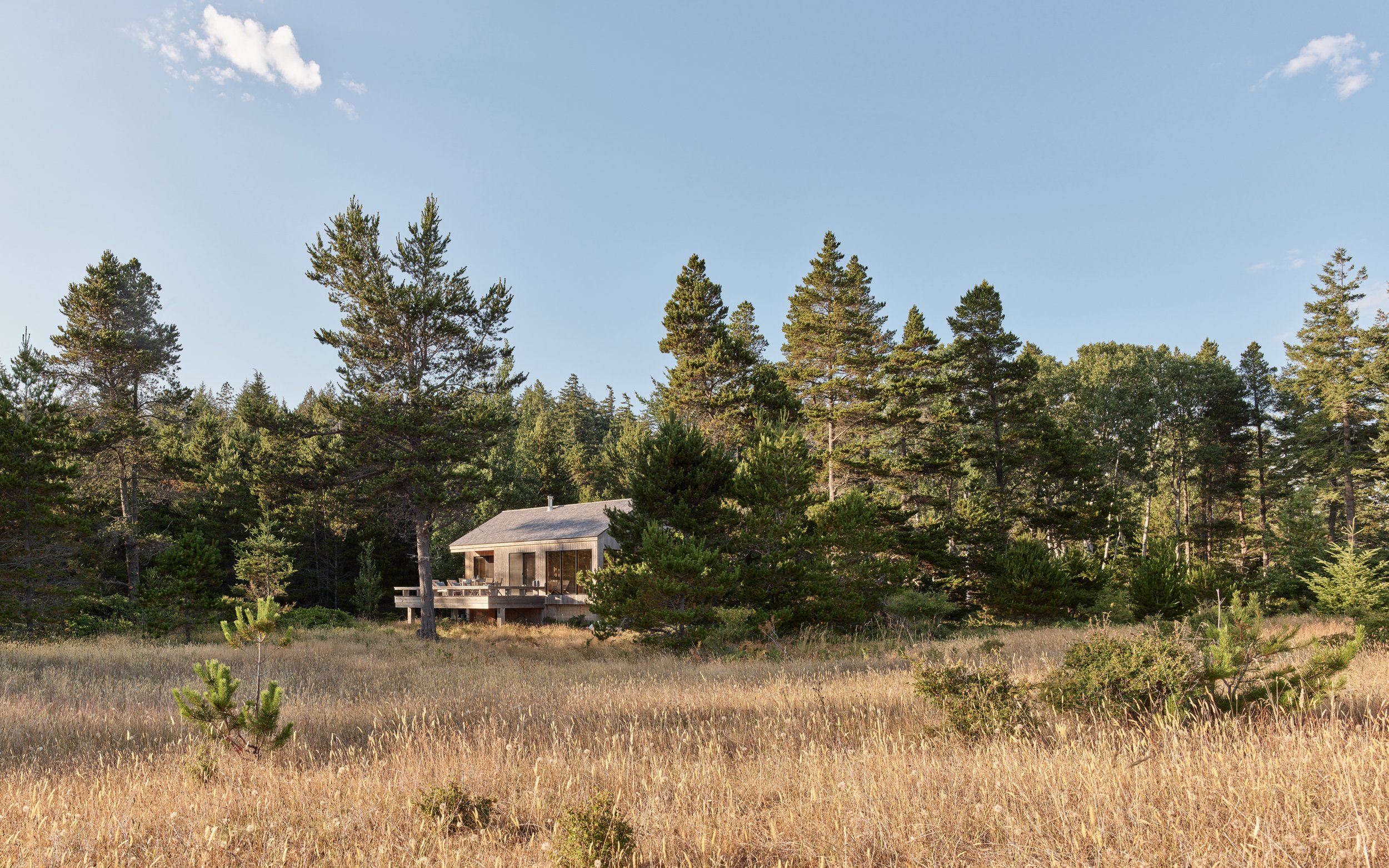
Home for an Artist
Located on a remote Northern Gulf island on the BC coast, the project site occupies one end of a large open grass meadow, bordered by a long sandy beach on one side and a forested wetland on the other. The site is oriented to the southeast, with excellent sun exposure throughout the year as well as unmediated exposure to the brunt of the winter storms. A 40-year-old summer home built from the timbers of an antique barn for a family of five sits weathered into the Douglas Fir and Shore Pine trees that line the meadow edge. With the family now in it’s third generation, the client engaged Laura Killam Architecture (LKA) to create a small cabin and a painting studio to serve as a retreat for the family matriarch in the busy summer months. The additional structures would also transform the site into a compound for the multi generational family, allowing for flexibility in occupation throughout the year.
The small cabin responds to the architecture of the historic barn and is sited at the threshold of the wetland and meadow. Accessed by a narrow footpath, and sheltered by a grove of Shore Pines, the cabin is elevated on point footings to minimize disruption and to capture expanded views of the meadow, wide sandy beach, and the Salish Sea beyond. Inadvertently, the understory provides shade for black-tailed deer looking for respite from the noonday sun. A deep covered entry deck serves as a sun filled perch for morning coffee and a storm watching spot when the weather turns. An open deck along the south elevation is large enough to comfortably accommodate guests for dinner with views to the reflected sunset light on the sea and neighbouring islands.
The 650 square foot plan minimizes the two bedrooms in size to favor the vaulted social room. A two-piece bathroom saved interior space with an open-air shower under a glass canopy, connected to the interior with a large sliding glass door or accessed directly from a discrete set of outdoor stairs. The sun-filled Home for an Artist has prospects in each direction to relish in the passage of light throughout the day. Full height glazing on two walls of the main room extend the interior experience out into the meadow. The exterior is clad in cedar boards and a cedar shingle roof left to silver. The interior is clad in whitewashed clear Western Red cedar boards and the floors and millwork are made from solid Douglas Fir. The counters and furnishings are a palette of soft fog grey to balance the warmth of the wood interior. Though petit, the Cabin serves as a dignified, self-sufficient retreat for the Artist.
The discrete painting studio is accessed by a raised boardwalk at the back of the site and hovers on point footings above the wetland populated by a silver snag and a grove of whispering aspen trees. The simple shed roof repeats the form of an existing accessory building on the site. Quiet and unassuming on approach, the studio roof rises to the north to accommodate large glazing to capture the northern light and provide a private view out to the wetland. Sliding doors open directly into the wetland so the landscape painter may continue to create en plein air, while sitting comfortably inside.
Photography by Andrew Latreille
Home
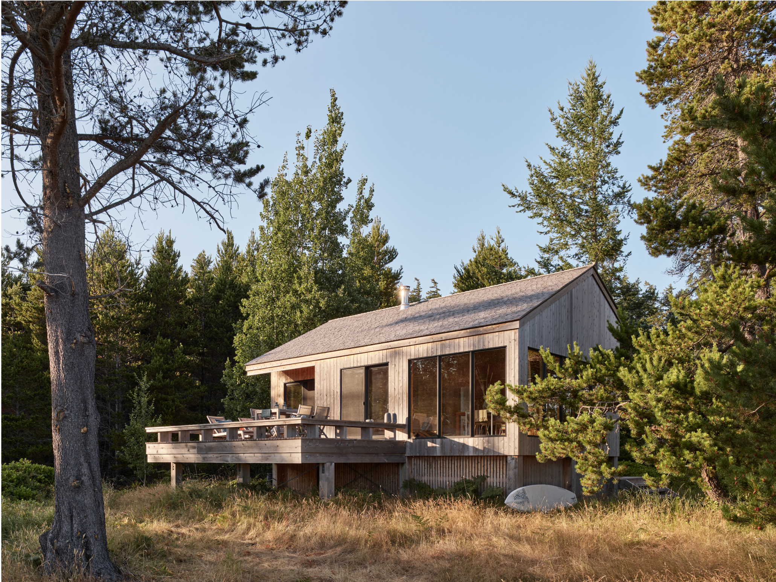
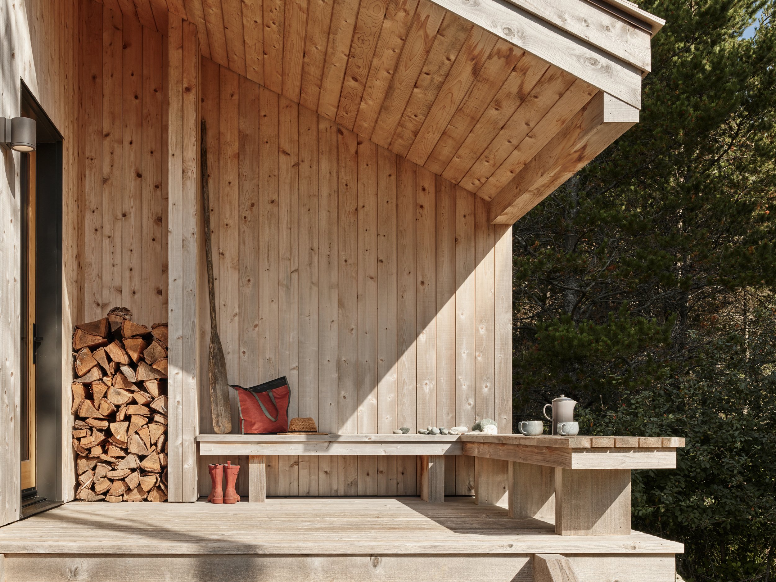
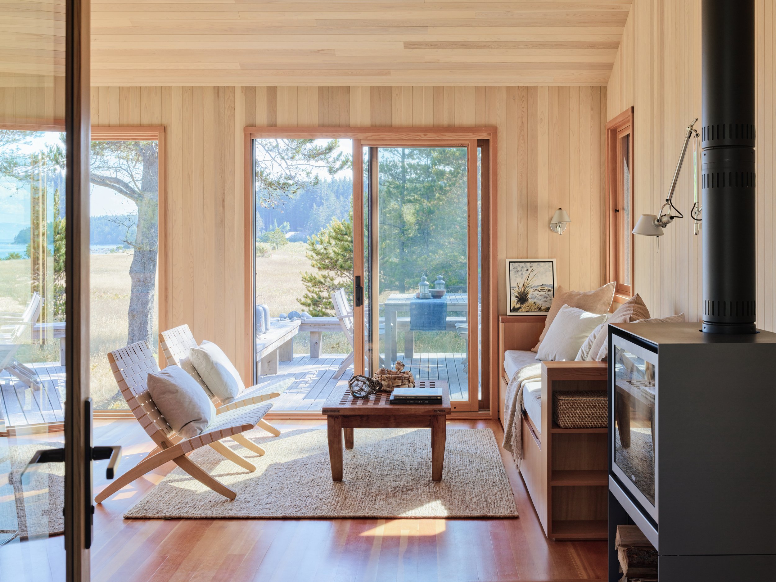
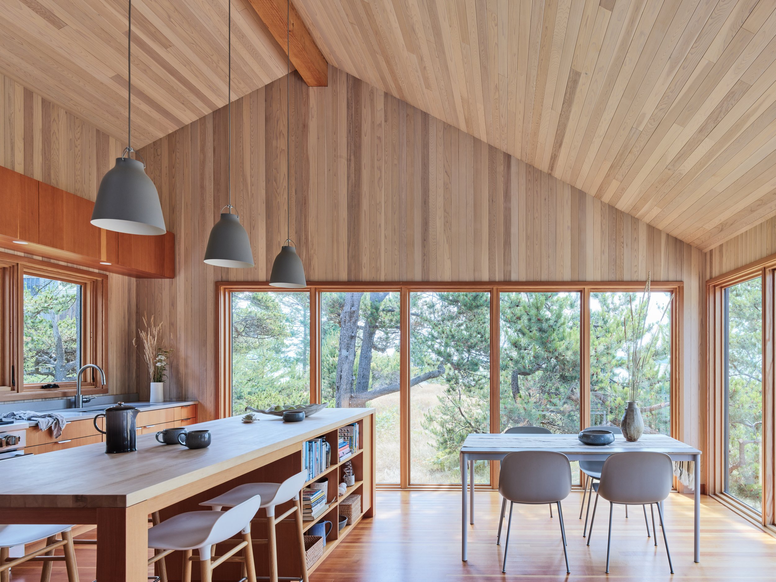
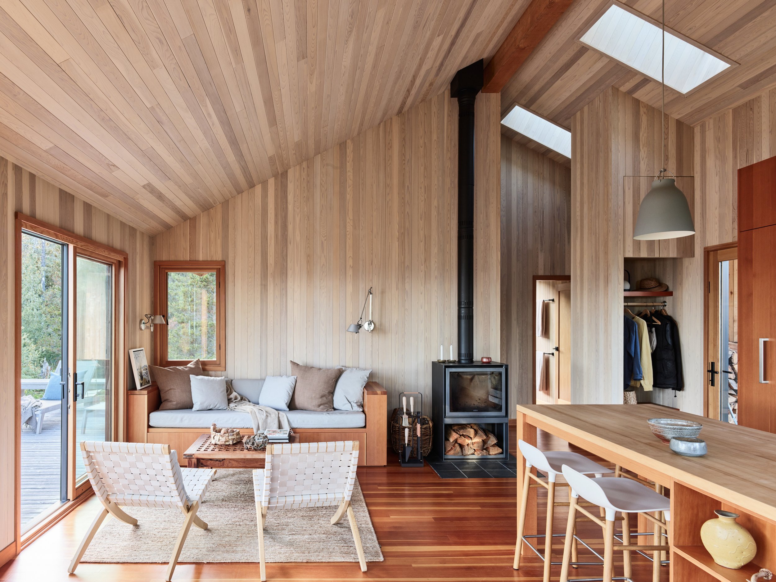
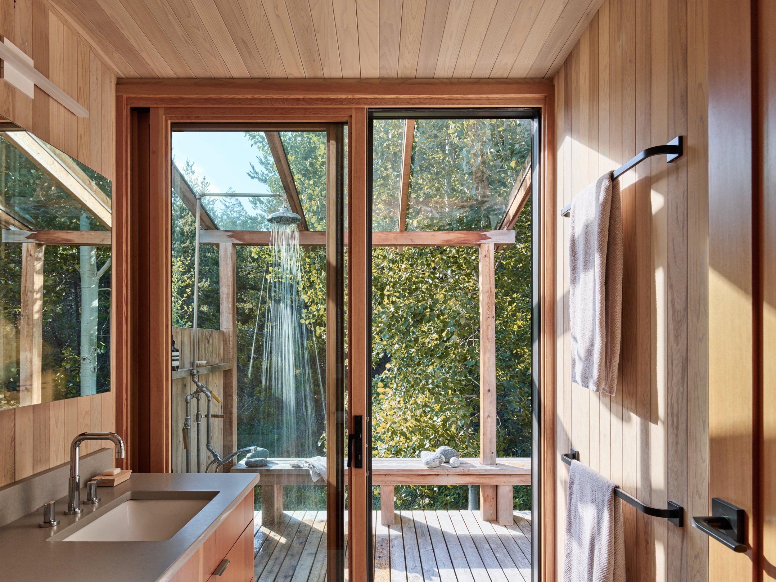
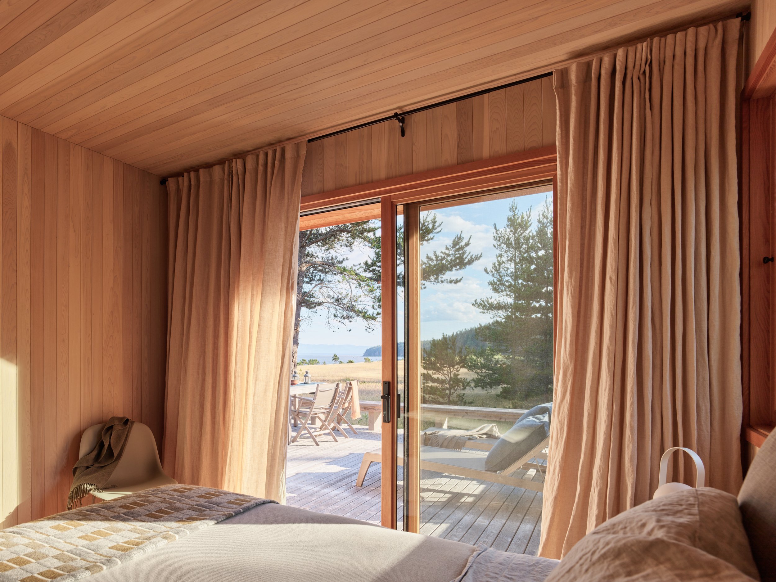
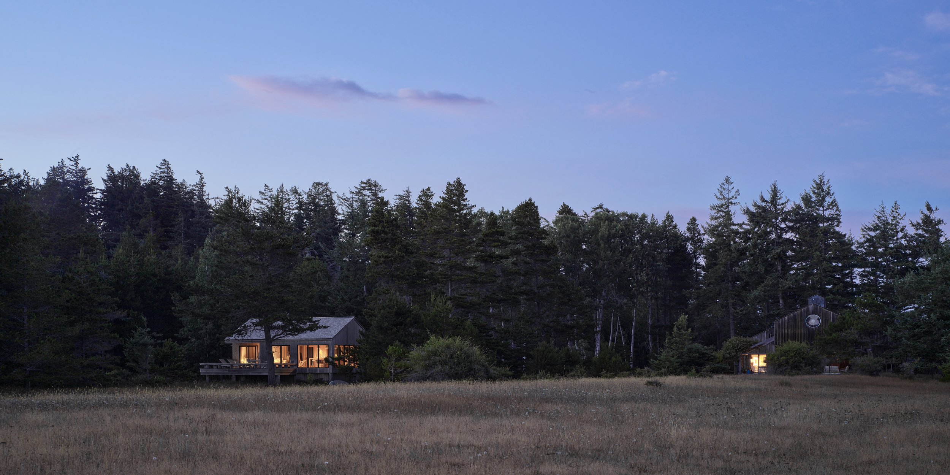
Studio
