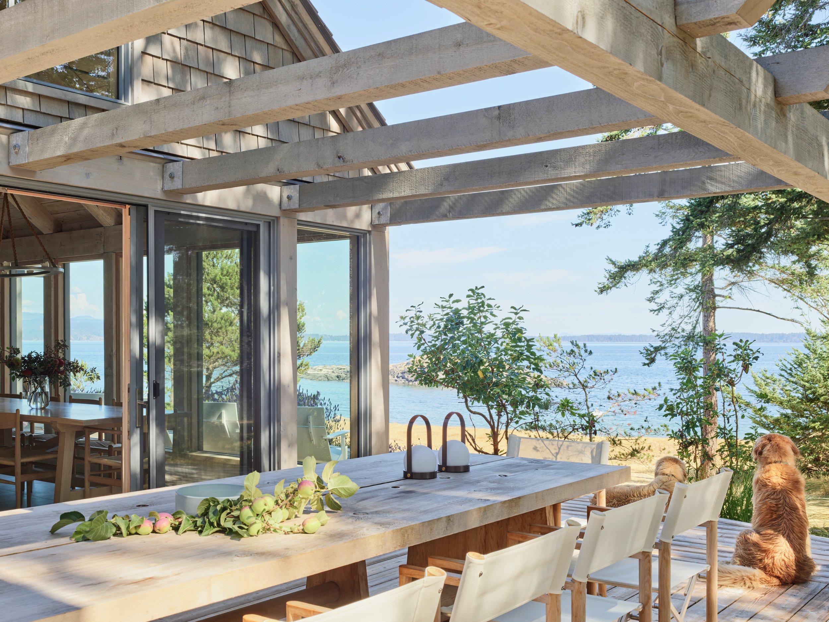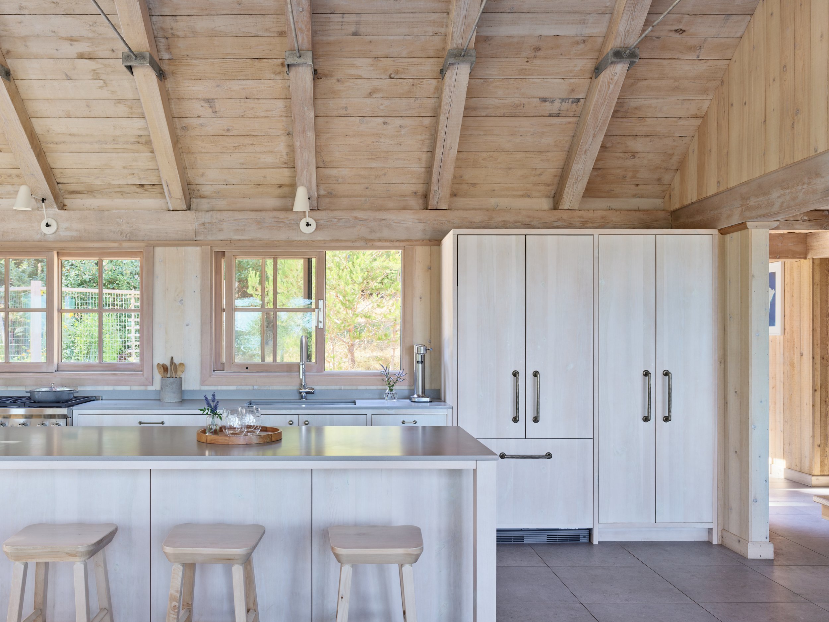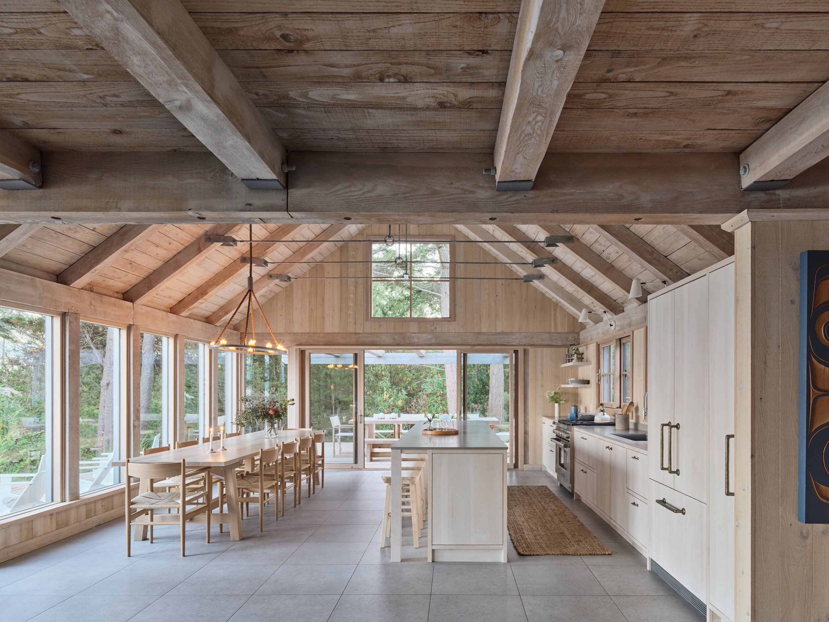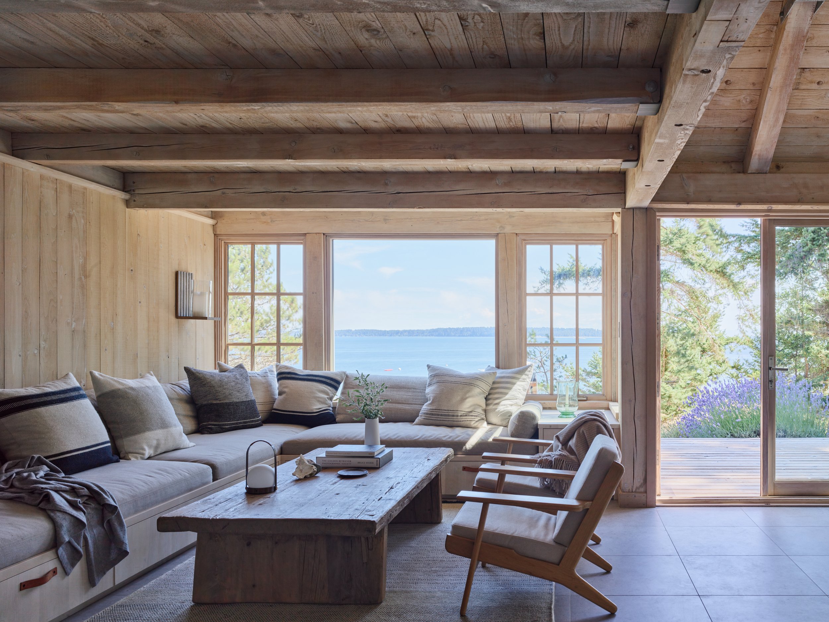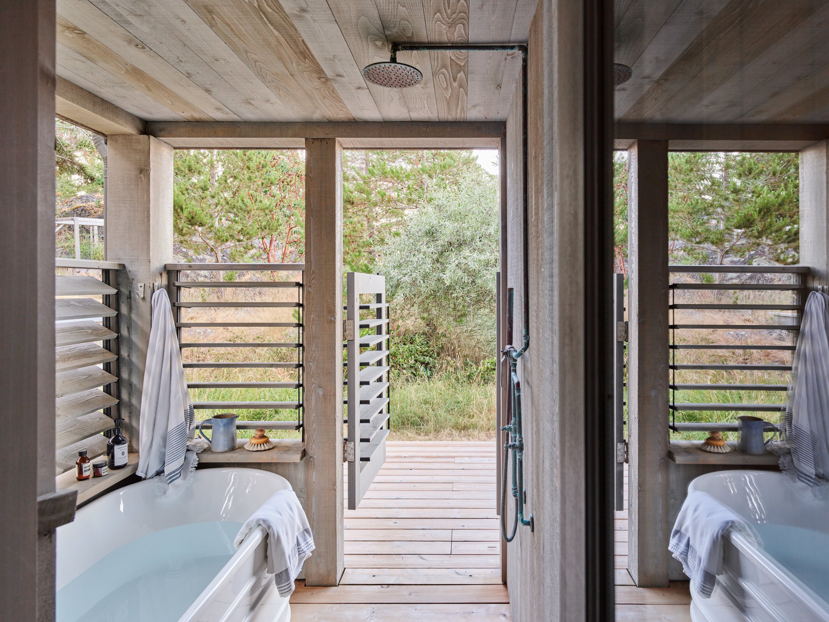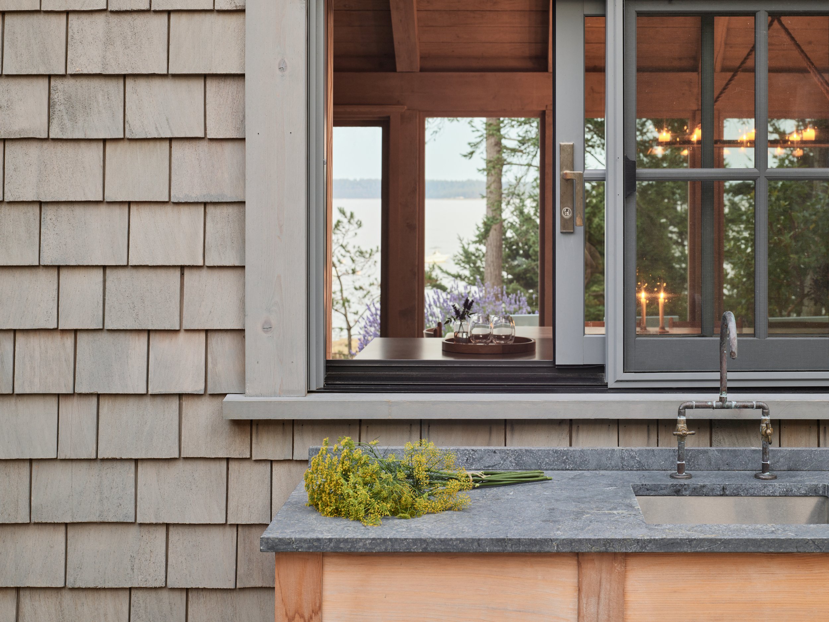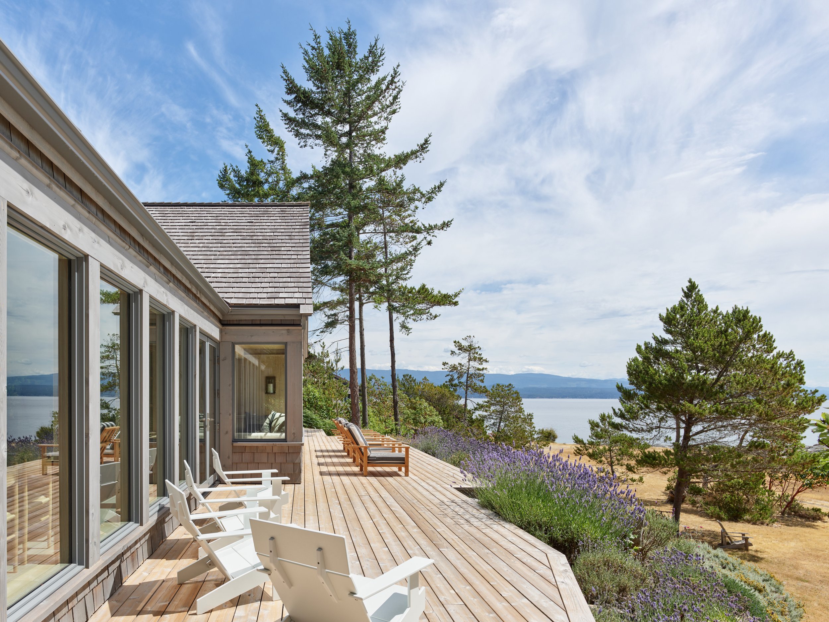
Beach House
With an expansive prospect across a golden meadow to the sandy beach and the sea beyond, the Beach House is perched on a built-up terrace of large boulders planted with lavender, rosemary, and Arbutus trees. A family with four teenage boys, and a steady stream of guests arriving by seaplane and boat, had outgrown the small cabin originally designed in 1998 for a family of three. The client added bedrooms in 2006 when they first purchased the home, but the original small social space had not been touched. The client approached Laura Killam Architecture (LKA) and Sophie Burke Design (SBD) to expand the social space and update the millwork, fixtures and finishes throughout. The renovation was to provide much-needed space for the family and friends to gather, cook, and entertain without taking away from the simple, off grid charm of the island cabin.
In keeping with the original architectural style of expressed timbers and 3’-0” structural rhythm, LKA extended the main room to the south, opened the end wall with a high window to catch the late summer sunset light, and added glass sliding doors to connect the main room to the pergola shaded dining deck beyond. The extension added galvanized steel cross ties to support the vaulted ceiling. of the main space. The front door was relocated and the original covered entry that awkwardly passed through a sitting area was enclosed to transform the space into a casual living room fitted out with three built in daybeds that double as extra accommodation for spillover guests. Large windows look out on the family’s boats moored in the bay, ready for dawn fishing trips. A linear kitchen with an eat-in island lines one half of the room and a long custom-made dining table occupies the other. Pass-through windows at the kitchen counter allow for easy connection to a simple farmhouse style outdoor kitchen on the back deck made from cedar and soapstone. A modern custom chandelier over the dining table activates the room with soft candlelight at late summer twilight dinners. A glass faced woodstove and candle wall sconces make the Beach House atmosphere low key and cozy after a day spent outside.
The beachy interior palette of whitewashed Douglas fir timbers and rough sawn cedar boards was repeated. New millwork was designed in a rustic knotty pine stained white with matte grey quartz counters. Large format grey floor tile was installed throughout for ease of maintenance. An outdoor shower connected to the primary suite was enhanced with privacy shutters, a bathtub, and bespoke copper plumbing to create a spa-like retreat. The relatively small addition transformed the social space of the Beach House to any airy, bright space for entertaining a full house without sacrificing the original appeal of the low key cabin.
Interior Design by Sophie Burke Design
Photography by Andrew Latreille
