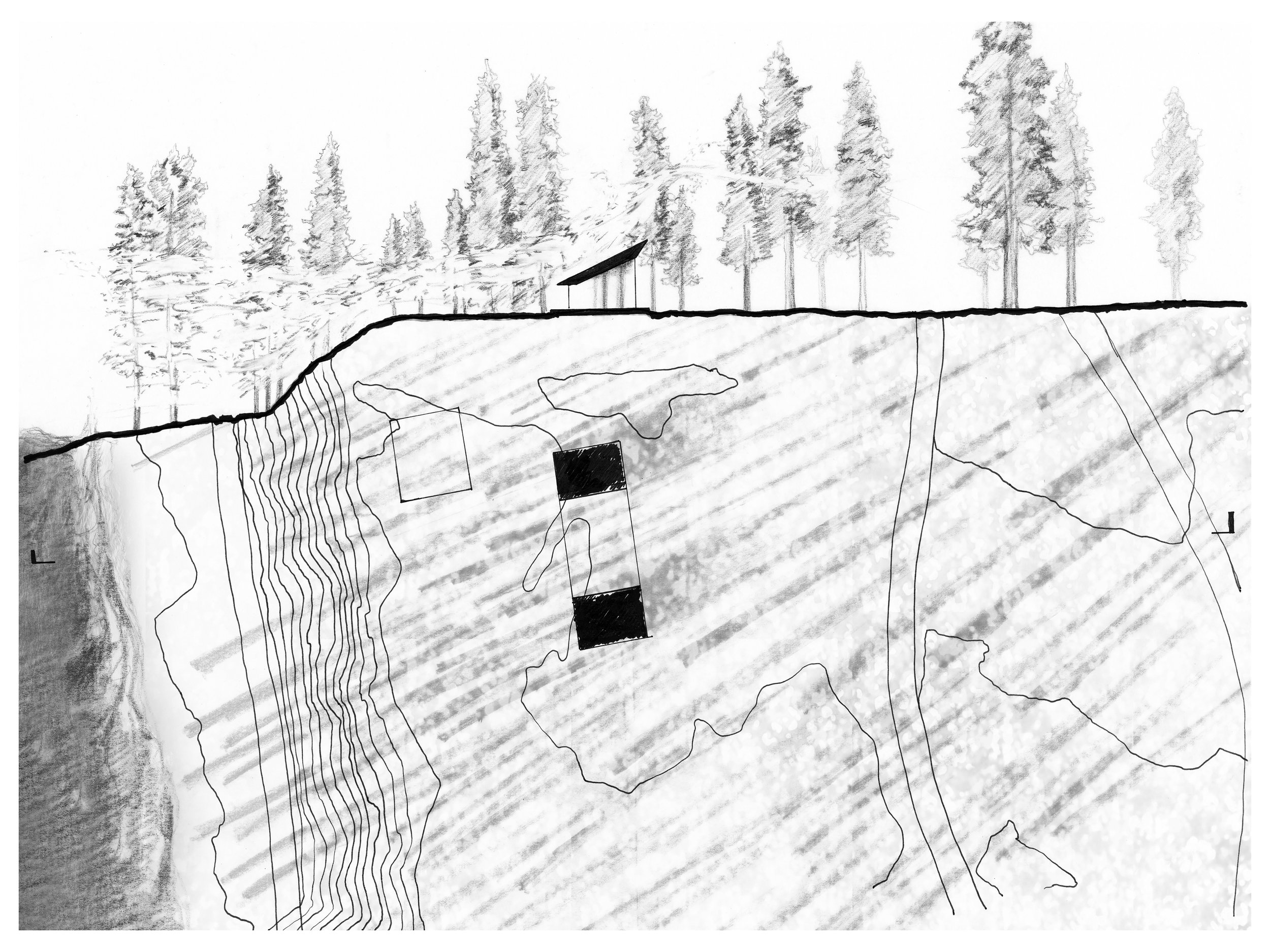
Forest Canopy House
The temperate rainforest of the southwestern British Columbia coast is populated with lush stands of Douglas Fir, Western Red Cedar, Big Leaf Maple, prized Arbutus, and an understory of salal, huckleberry and ferns. On a remote off-grid island, the Forest Canopy Cabin is sited on the high bank of a forested peninsula that leads to a rocky headland. With a prospect out to the Salish Sea, the site is enveloped in birdsong and the gentle lull of the lapping water below. When the weather turns, storm winds whistle through the forest from either side of the peninsula. The site receives morning sun from the southeast and basks in the late summer sun setting in the northwest. Delighting in the dynamic play of sunlight and shadow passing through the forest canopy over the course of a day became the main objectives for the architectural response.
The client couple requested a modest three-season cabin in the woods with deep covered decks to relish in the afternoon light and provide refuge from the winds. With visiting adult children and occasional guests, the design provides a quiet retreat with a transparent, central social room anchored on either side by private spaces. Abundant glazing invites the sunrise in the morning on one side and the sunset in the evenings on the other side. A twenty-two foot long, south-facing skylight frames views of the forest canopy above. South light from the high skylight penetrates through the cabin to the deep, covered, northwest facing oceanside deck. Wood slats across the skylight bays create patterned light and shadow that track around the interior, registering the passage of time. Glazing at each end of the cabin provides long views out to the forest. While the cabin provides a refuge from the elements, the transparency serves to engage the occupants with their surroundings.
The ‘L’ shaped plan creates a large outdoor room extracted from the cabin’s volume. The deep covered deck provides protection from the southeast wind and takes advantage of the summer sunsets and afternoon light reflecting off the sea. A smaller covered entry porch has been carved out of the southeast corner of the cabin. This deep threshold into the home lets in early morning light and provides shelter from the northwest wind. High, slatted side walls at each deck play with the filter of sunlight through the trees, adding to a sense of enclosure and protection without blocking light. An outdoor shower carved out of the southwest corner of the cabin is accessed from a stone path from the beach after an afternoon swim.
An accessory building with a central breezeway serves as a threshold into the site when arriving from the forest road. Its roof massing mirrors the cabin’s and bows to the southeast winds. Solar panels clad the south face of the roof to produce power for the cabin.
The exterior walls of both structures are clad in rough sawn Western Red Cedar boards left to silver, embracing the exposure to the elements. The interior walls, vaulted ceilings, and cabinetry are clad in marine grade Douglas Fir plywood to provide a sense of warmth and maintain a connection to the surrounding forest. Cork tile floors enhance the quietness of the site. Bookshelves and deep daybeds, for days spent reading by the fire, line the living room.
The Forest Canopy Cabin is a meditation on the delight in mottled forest light. In an increasingly hectic world, inhabiting it allows one to be nurtured by the surrounding coastal forest.










